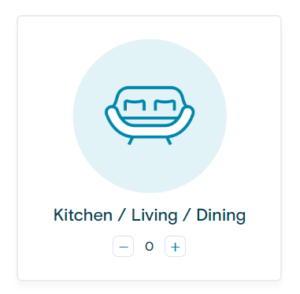How can we help?
Walkthrough – Terraced side return
This is a tutorial walkthrough to how to approach creating this common project request.
The most common scenario we see for this is:
Small infill extension with structural works to open up existing kitchen and existing rear reception room to form open plan space.
- From scope choose extension
- Add ground floor side infill extension template.

- Add kitchen/living room/dining room template from new build/extend option and adjust area to include whole room.

