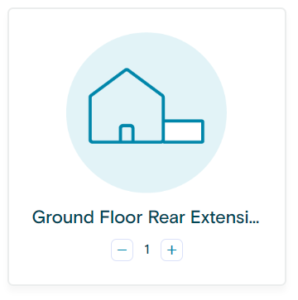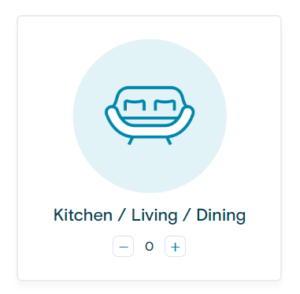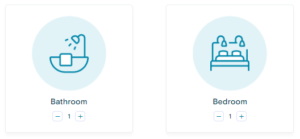Walkthrough – Part two storey, part single storey rear extension
This is a tutorial walkthrough to how to approach creating this common project request.
There are two common scenarios we see for this:
- Ground floor works to open up existing kitchen and dining room into the extension, so as to provide open plan living kitchen and dining space to the rear.
- First floor to extend a bedroom and increase the size of the family bathroom.
Scenario 1:
Ground floor works to open up existing kitchen and dining room into the extension to provide open plan living kitchen and dining space to the rear.
For this scenario:
-
Choose Ground floor rear extension template ( in extension scope)

-
Add kitchen/living room/dining room template from new build/extend option

- On the Areas page, adjust dimensions of the Ground Floor Rear extension to include the external dimensions of the extension shell.
- On the Areas page, adjust area of Kitchen/living/dining to include whole room.
Scenario 2:
First floor to extend a bedroom and increase the size of the family bathroom.
For this scenario:
-
Choose First floor extension template (in extension scope)

-
Choose 1 x bathroom and 1 x bedroom template from new build/ extend option.

- On the Areas page, adjust dimensions of the First floor extension to include the external dimensions of the extension shell
