How can we help?
Walkthrough – Loft Conversion
This is a tutorial walkthrough to how to approach creating this common project request.
The most common scenario we see for this are:
- Hip to gable to form master bedroom with ensuite
- Hip to gable with dormer to form master suite with ensuite
- Hipped roof kept with side and rear dormer to form 2 bedrooms and shower room
- Remove the existing roof, and replace with steeper pitch to allow head height to convert loft space (with or without dormer)
Scenario: Hip to gable to form master bedroom with ensuite
- Add hip to gable loft extension, from extension scope.
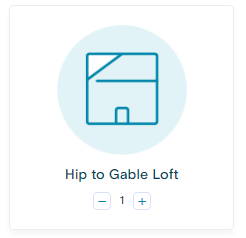
- From new build/extend option – add bedroom template + add ensuite template.
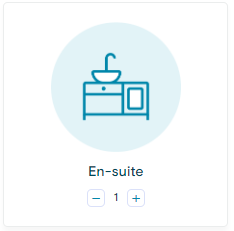
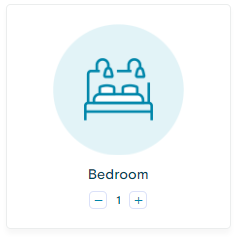
Scenario: Hip to gable with dormer to form master suite with ensuite
- Choose extension or new build from the scope options
- Add hip to gable loft extension

- Add dormer window template
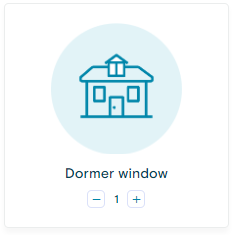
- From new build/extend option – add bedroom template + add ensuite template.
Scenario: Hipped roof kept with side and rear dormer to form 2 bedrooms and shower room
- Add dormer extension template x 2nr assuming they are separated.
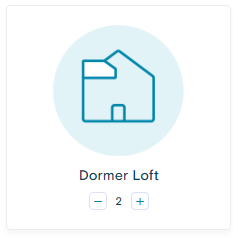
- From new build/extend option – add bedroom template + add shower room template.
Scenario: Remove the existing roof, and replace with steeper pitch to allow head height to convert loft space (with or without dormer)
- This is similar to a piggy back loft extension, so pick extension on scope
- Choose piggy back loft extension

- If needed remove/omit the allowance for external walls if you don’t want this.
