January 25th, 2025
We’ve recently reviewed and updated our average labour rates (bricklayer, plumber, electrician, plasterer, etc.) so that BuildPartner reflects the latest industry trends. As a result, benchmark rates for existing and new projects have automatically updated.
These changes do not override the default rates that you may have set up when creating your BuildPartner account. You may want to consider changing your own default rates.
For more details on the changes and how to update your default rates, read on below.
Overview Of Changes
When you create a project, on your Dashboard, you’ll notice three columns summarising a breakdown of cost by project area. These three columns represent:
- Your rates – the rates you set up on account creation.
- Low – the average regional rates of smaller, less-specialised contractors.
- High – the average regional rates of larger, specialist contractors.
(On the Quote page, you can also access Mid rates—the rates of medium-sized contractors that offer a balanced mix of cost-effectiveness and specialisation.)
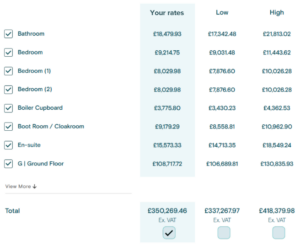
Low, Mid, and High rates are determined by our central default prices.
Given that we’ve recently updated our average labour rates per region, it’s important to be aware that these changes (to Low, Mid, and High rates) will automatically update for:
- Existing projects
- New projects
“Your rates” will not update automatically, so you may want to consider changing them. For more details on how to do this, read the section below.
Comparison Of Labour Rates Year On Year
Here’s an example of the average rates for 2024 for a selection of contractors in three regions:
| 2024 Average Labour Rates | ||||||
| Region | Bricklayer | Carpenter | Electrician | Gas Safe Engineer | Plasterer | Plumber |
| Greater London | £207 | £224 | £263 | £332 | £204 | £236 |
| Inner London | £201 | £229 | £260 | £337 | £202 | £232 |
| South East | £199 | £218 | £256 | £318 | £201 | £234 |
| South West | £196 | £200 | £232 | £294 | £183 | £229 |
| Wales | £167 | £183 | £223 | £284 | £166 | £185 |
| Scotland | £164 | £199 | £249 | £317 | £164 | £214 |
| Midlands | £181 | £193 | £228 | £266 | £174 | £198 |
| East Anglia | £182 | £196 | £234 | £289 | £175 | £225 |
| North West | £170 | £182 | £225 | £257 | £173 | £199 |
| North East | £185 | £197 | £235 | £263 | £177 | £208 |
| Northern Ireland | £185 | £197 | £235 | £263 | £177 | £208 |
| Rep. of Ireland | £149 | £169 | £202 | £252 | £149 | £169 |
And here’s how they look for 2025:
| 2025 Average Labour Rates | ||||||
| Region | Bricklayer | Carpenter | Electrician | Gas Safe Engineer | Plasterer | Plumber |
| Greater London | £215 | £223 | £261 | £328 | £207 | £237 |
| Inner London | £206 | £234 | £261 | £337 | £212 | £242 |
| South East | £208 | £222 | £261 | £319 | £206 | £240 |
| South West | £194 | £197 | £229 | £296 | £185 | £221 |
| Wales | £162 | £163 | £216 | £268 | £160 | £178 |
| Scotland | £172 | £204 | £247 | £267 | £165 | £214 |
| Midlands | £181 | £186 | £222 | £267 | £167 | £190 |
| East Anglia | £193 | £193 | £236 | £285 | £179 | £219 |
| North West | £164 | £175 | £213 | £263 | £157 | £181 |
| North East | £156 | £179 | £216 | £255 | £158 | £180 |
| Northern Ireland | £179 | £196 | £220 | £232 | £191 | £196 |
| Rep. of Ireland | £139 | £158 | £189 | £252 | £139 | £158 |
Overall, labour rates have changed by:
| Percentage Change | ||||||
| Region | Bricklayer | Carpenter | Electrician | Gas Safe Engineer | Plasterer | Plumber |
| Greater London | 4% | -1% | -1% | -1% | 1% | 1% |
| Inner London | 3% | 2% | 0% | 0% | 5% | 4% |
| South East | 4% | 2% | 2% | 0% | 2% | 3% |
| South West | -1% | -2% | -1% | 0% | 1% | -3% |
| Wales | -3% | -11% | -3% | -6% | -3% | -4% |
| Scotland | 5% | 2% | -1% | -16% | 1% | 0% |
| Midlands | 0% | -3% | -3% | 1% | -4% | -4% |
| East Anglia | 6% | -1% | 1% | -1% | 2% | -3% |
| North West | -4% | -4% | -5% | 2% | -9% | -9% |
| North East | -16% | -9% | -8% | -3% | -10% | -14% |
| Northern Ireland | -3% | -1% | -7% | -12% | 8% | -6% |
| Rep. of Ireland | -7% | -6% | -7% | 0% | -7% | -6% |
Not all trades are included in this list. Log in to view full trades and their respective rates.
How To Amend Your Default Labour Rates
There are two ways to amend your labour rates:
- By amending the default rates of a specific project.
- By amending the default rates for all projects (existing and new).
1. Set Rates For A Specific Project
If you want to set the default rates for a specific project, open the project in question and head to the Schedule tab. Then, click the GBP icon (£) and select Labour.

You’ll then be presented with a window where you can manually change the Cost/hr or Cost/day (amending one automatically changes the other). You can then apply an additional percentage for overheads and profit (OH&P) which updates the Rate/day field.
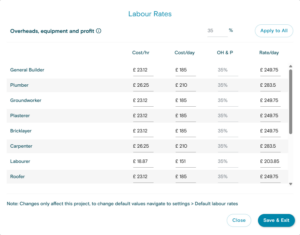 When you’ve entered your rates for this specific project, click Save & Exit.
When you’ve entered your rates for this specific project, click Save & Exit.
2. Set Default Rates For All Projects (Existing and New)
To set default labour rates for all projects—including existing and newly created projects—hover over your account initials in the upper-right-hand corner of the screen to reveal your account settings. Then, select Labour Rates.
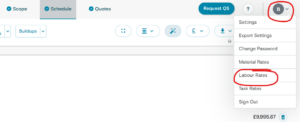
On the page, you can amend the labour rates for all respective trades (bricklayer, plumber, electrician, plasterer, etc.).

Important! These rates will be applied to all newly created projects and existing projects.
Any Queries About Our Labour Rates?
We hope this provides you with insight into the changes happening behind the scenes to keep pricing as up-to-date and accurate as possible.
If you have any issues or questions regarding these updates, feel free to contact us at contact@buildpartner.com. We’re happy to help.

If you’re building a house, or undertaking any construction project, you need to calculate accurate costs per square metre accurately. Let’s face it, most of us have been in those situations where we’ve miscalculated a project and overspent.
You’ve probably seen those enthusiastic first-time investors on Location, Location, Location or Homes Under the Hammer – those who eagerly reveal their unrealistic budgets and are forced to eat their words when revealing their actual spending.
While it’s entertaining to watch (and laugh), it happens to the best of us…
But with building pricing software, you can slash the risk of overspending and get accurate building costs per square metre in just a matter of minutes. Best of all? It costs you nothing to get started, and estimation software is not as technical as you think.
Benefits Of Using Construction Estimation Software
We hate to break it to you, but if your preferred method of calculating building costs is punching a load of numbers into a spreadsheet (or jotting down on the back of a fag packet), you’re missing out and it’s costing you a small fortune.
Using a spreadsheet to work out building costs is the equivalent of core drilling a hole with a 12v combi drill. You wouldn’t even dream of it. And whilst you might get there eventually, you wouldn’t without a fair few expletive-laden rants.
Construction estimation software is like the diamond bit for quoting a project – the tool you need to get the job done properly. Here are the main benefits of using building estimating software:
- Get a full itemised breakdown of cost options in a matter of minutes, slashing the administration time associated with quoting each project.
- Unlock cost savings by tweaking the specification to your specific needs. No need to overspend on inessential materials.
- More options for customers to choose from with a comprehensive list of à la carte-style selections. Products and prices automatically pull through!
- Greater accuracy and never let a single item go unaccounted for. Ever accidentally missed something off a quote? Nightmare.
- Transparency for both the contractor and customer, meaning less chance of scope creep.
Five Simple Steps To Working Out Your Total Building Cost Per Square Metre
In five simple steps, we’re going to learn how to calculate the costs of our construction project using BuildPartner. If you haven’t yet signed up for a free trial, try it out free today by clicking here. No credit card details required!
1. Enter Your Project Location
Start by inserting the address of the construction site, which determines the market data rates. Then click “Create Cost Plan”.
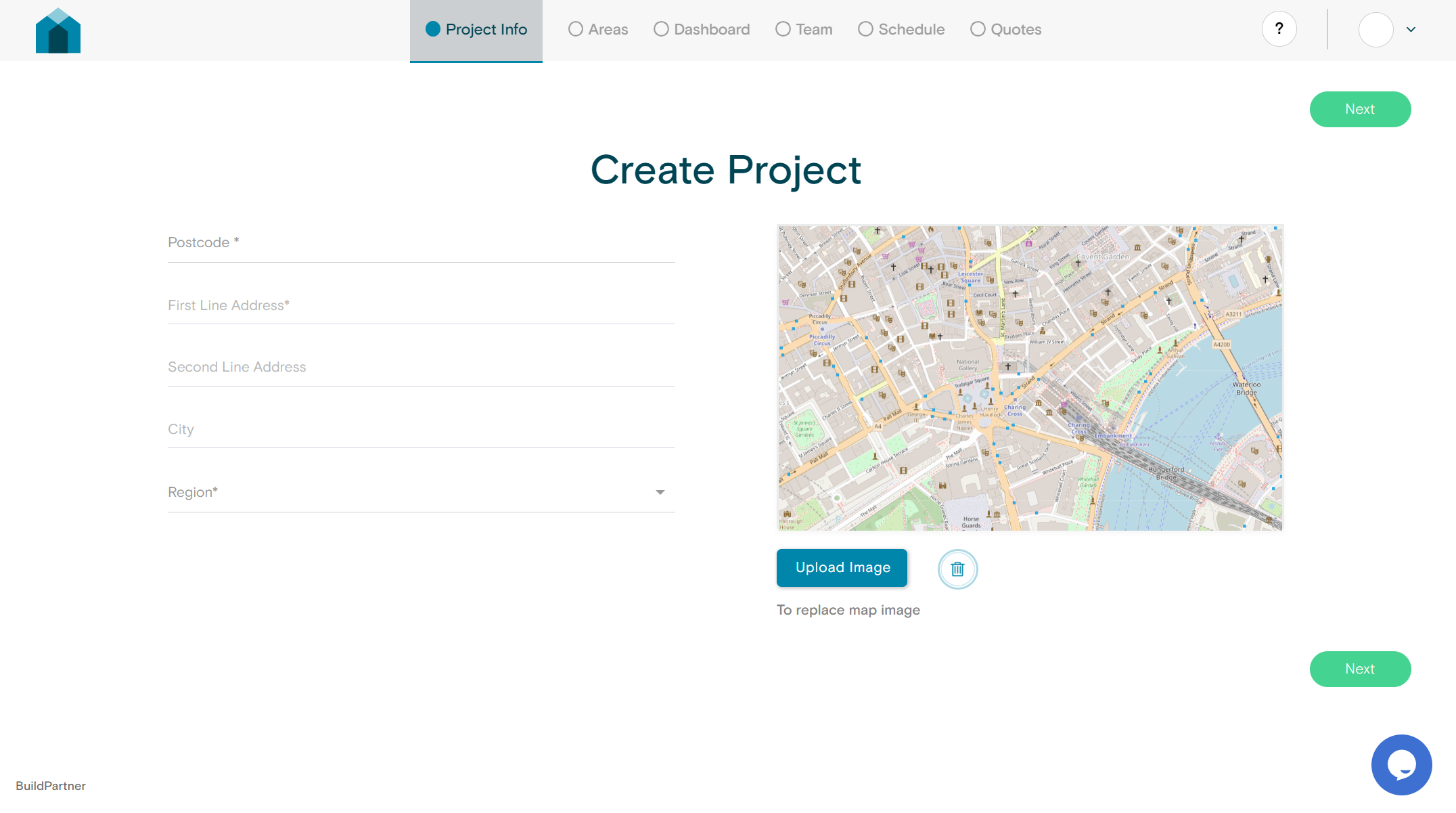
2. Choose The Specification Of Your Build Project
The next step is deciding what material, or rather specification, we want for the construction project.
Basic: basic finishes, e.g., Leyland, Everest, Wickes.
Standard: standard finishes, e.g., Dulux, Hamilton, Slim Line.
High: high-spec finishes, e.g., Farrow & Ball, Fine Line, Siemens.
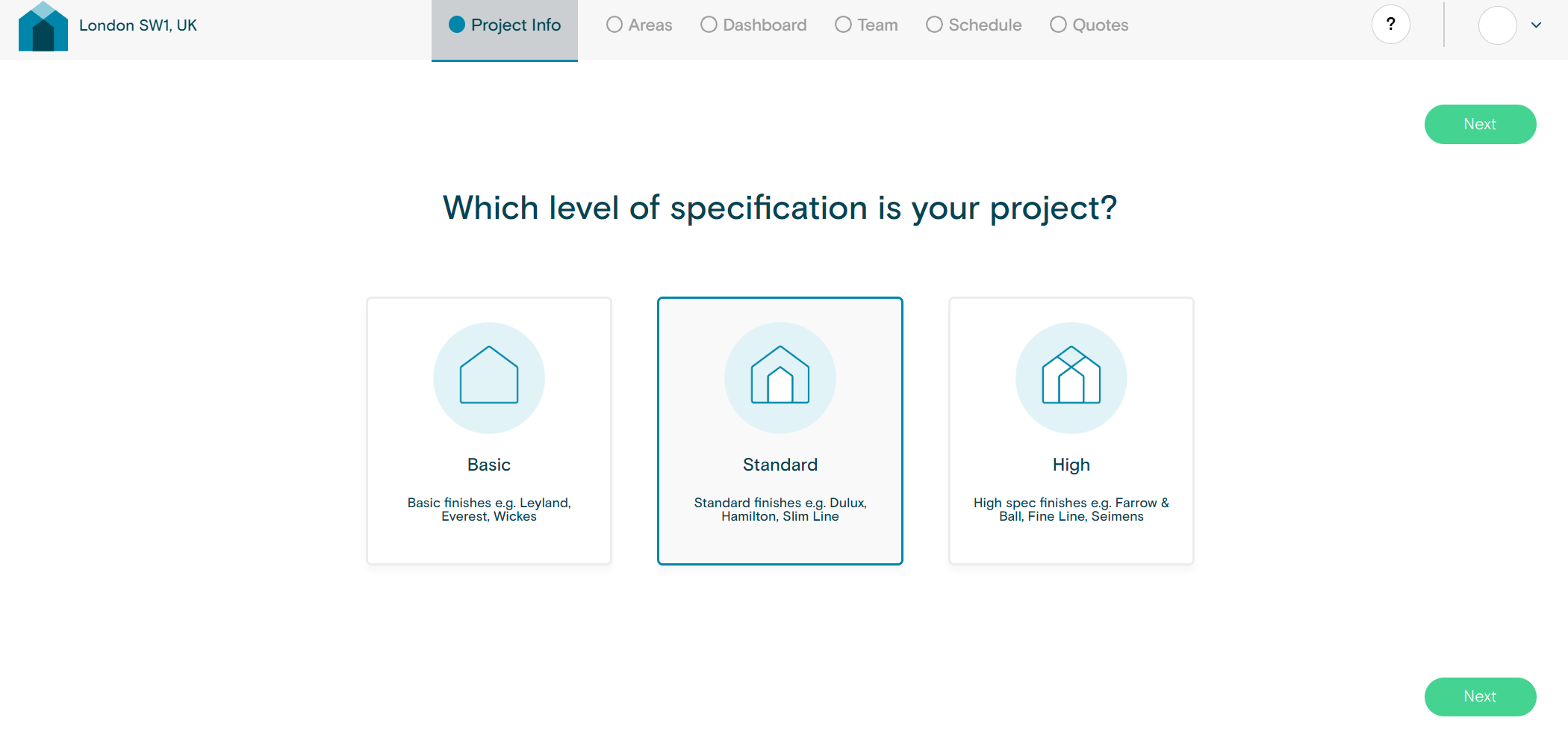
Your choice mainly affects finishings. Remember, you can always change individual elements further down the line in the drop-down style selections of the itemised overview.
3. Choosing The Scope Of Your Build Project
Next, we choose the scope of the project. You can select from one or more of the following options.
Build new: building a new structure and fitting out.
Extend: Adding on to existing structure and fitting out.
Remodel: Changing the layout of a structure or room and fitting out.
Refurbish: Replacing the finishes and fittings in their existing locations.
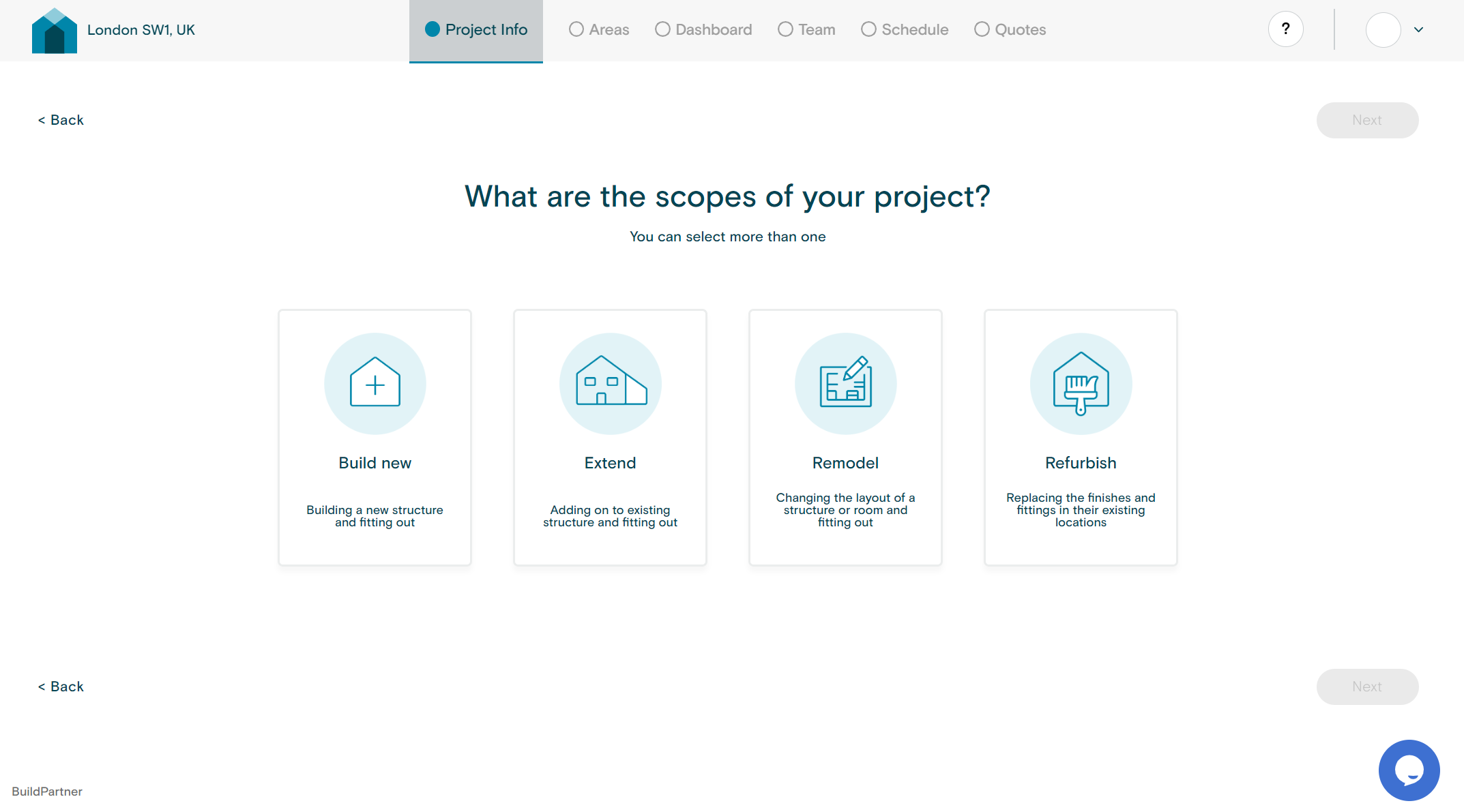
your first time using BuildPartner construction estimation software, we recommend you select one option to keep things simple.
4. Selecting Shells
Then we select our “shells”, or the structures that will be included in the construction project.
You can select from over 25 options:
Ground floor; pitched roof; stubbed attic; crown roof; middle floor; top floor; brick porch; dormer window; flat roof; garden studio; external storage; ground floor bay window; garage; car port; pillar supported balcony; render porch; timber porch; two-storey house (2, 3, & 4 bed); basement; pricing clarifications; open porch; hip-to-ground-floor gable extension; bungalow.
Select all those that apply and their quantities and click “Next”.
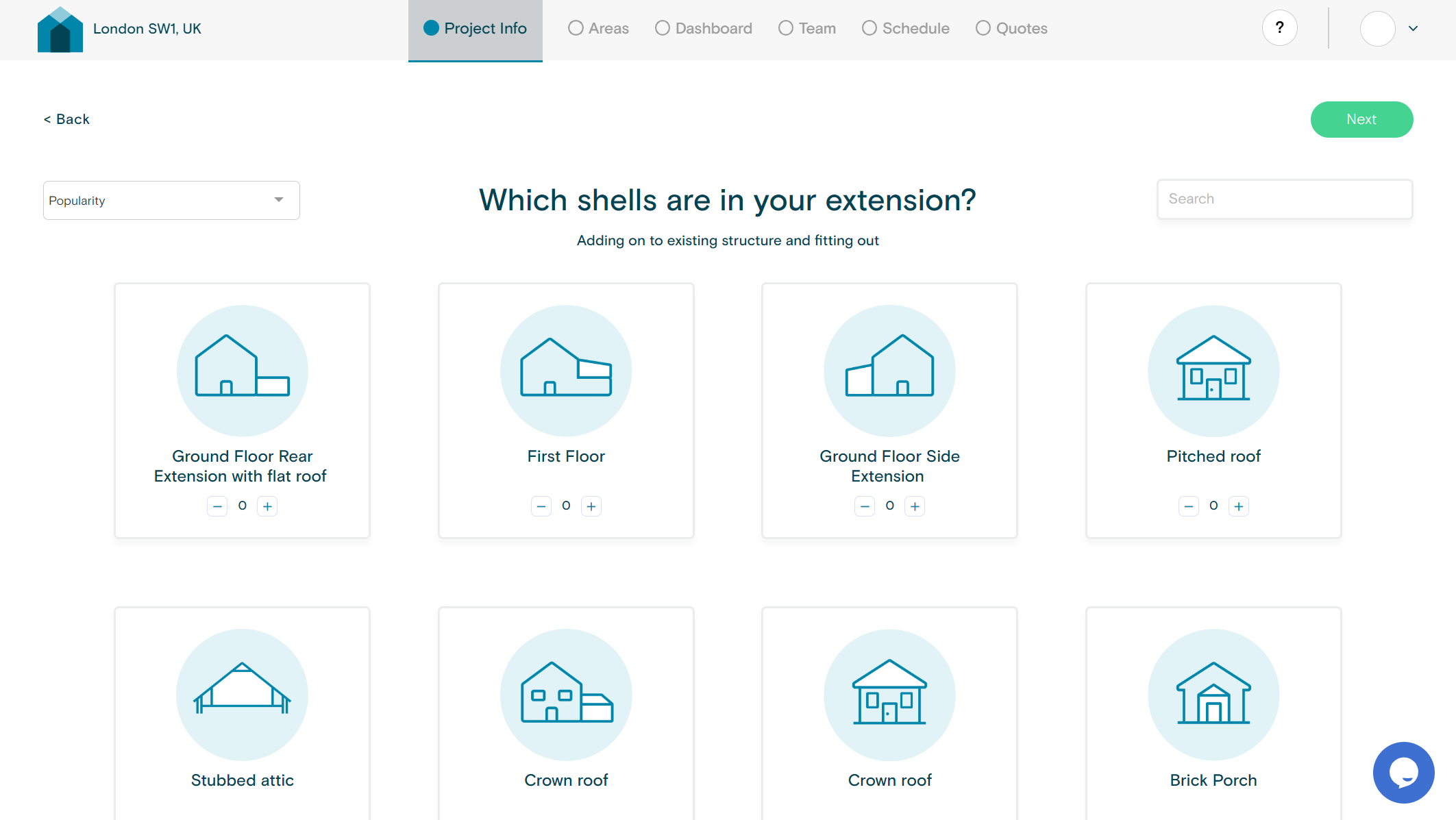
5. Selecting Rooms
On the next page, you can choose which rooms you’re refurbishing. There are over 45 options to choose from, including kitchen, bathroom, wet room, gym, pantry, and lounge.
You can also use the search bar for easy navigation.
Select all that apply and click “Next”. After clicking, our massive database will crawl millions of cost data points for labour and materials before compiling an accurate, itemised quote.
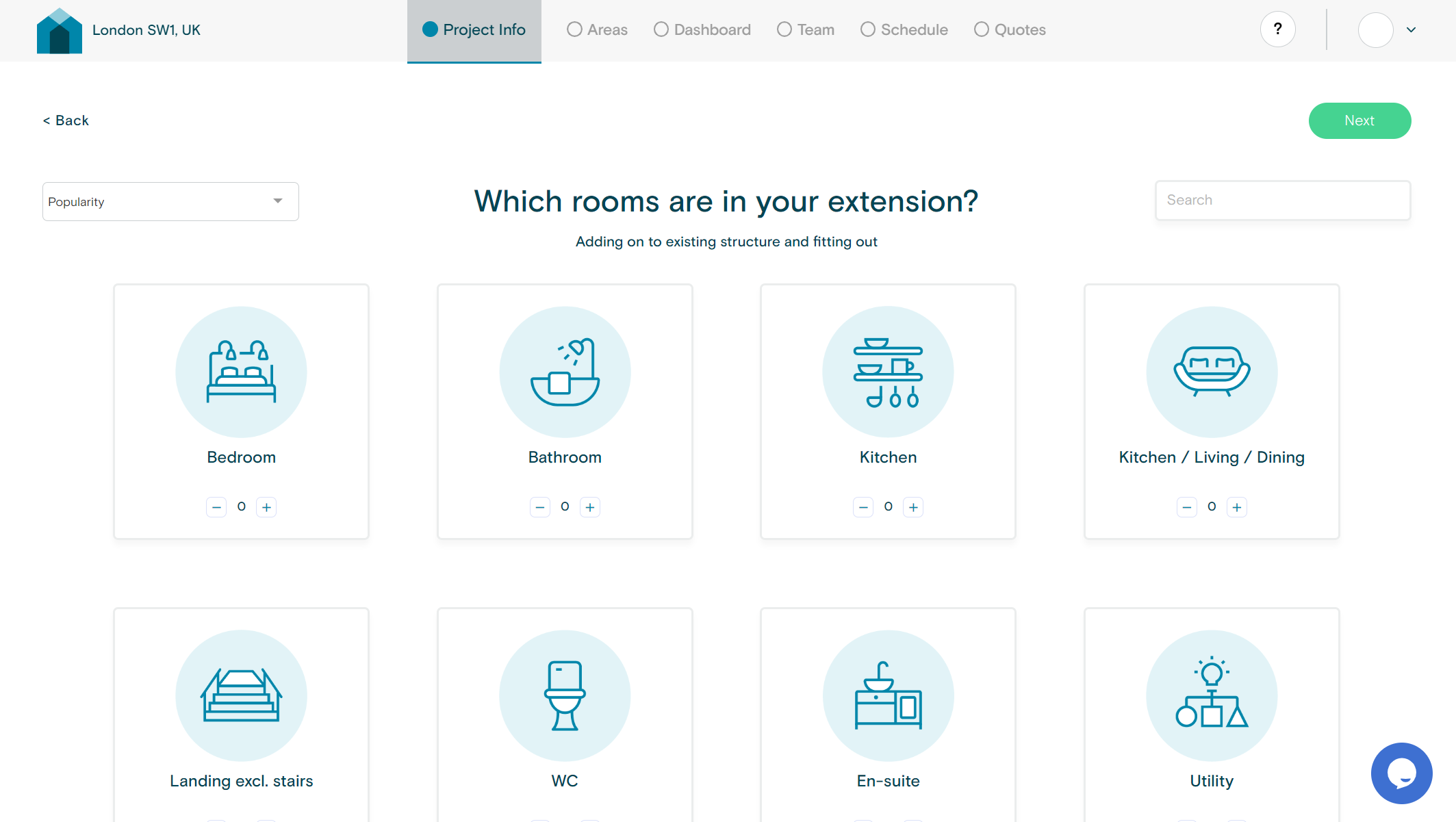
6. Calculating Cost Per Sq Metre
Once your construction project costs have been calculated, you’ll need to enter your floor plans on the “Areas” tab. Our system autosaves any changes, but you can also click “Save and Exit”.
Then head over to the “Schedule” tab to amend the itemised overview of anything and everything from Fixtures and Fittings, Drainage and Pipework, and Internal Doors and Frames.
You might, for example, decide that you need a 16-yard skip instead of the 6-yard skip that’s recommended.
Once your quotation contains all the particulars required for your construction project, simply navigate to the “Cost Per Sq Metre” section to see your costs.
Top Tip! In the “Quotes” tab, you can see three options for quotes based on different specifications: Low Benchmark, Mid Benchmark, and High Benchmark.
These serve as a useful price comparison that you can discuss with customers and amend accordingly by clicking the “Go to individual quoter” icon.
Work Out The Cost Of Building A House – Demo
Here’s a short video demonstration of how to use BuildPartner construction estimation software.
No More Back-Of-The-Fag-Packet Calculations
If you can operate an iPhone (or Android), you can master BuildPartner construction estimation software in no time. Get ahead of your competition while the technology is in its infancy.
Ditch the spreadsheets and try it out free today by clicking here. No credit card details required!
Construction Costs – FAQs
What are the average building costs per sq metre in 2023?
We’ve covered this in greater detail in another article, but here is a summary of the average building cost per m2 in the UK (2023):
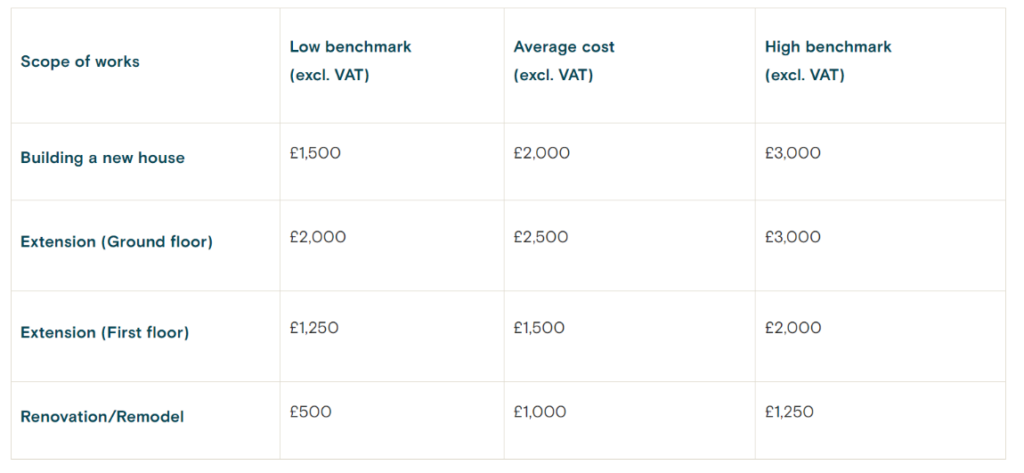
What factors affect total house build cost?
When starting, it’s a good idea to familiarise yourself with the entire scope of a construction project to avoid any hidden nasties. While there are too many to list here, we’ve selected the top five which have the biggest impact:
- Location. Factors such as local labour rates, availability of construction materials, transportation costs, and local building regulations vary from one place to another.
- Size and scope. The size and complexity of the building project directly affect the cost. Larger structures generally require more materials, labour, and time, which ultimately increases the overall cost.
- Design and architecture. The architectural design and engineering requirements influence the total cost. Bespoke designs require specialised construction techniques and materials.
- Materials. High-quality and specialised materials come at a higher cost. Additionally, the availability of certain materials in the local market also affects their prices.
Labour costs. Labour rates vary based on the location, the skills required, market conditions (supply and demand), and even the time of the year (e.g., peak construction seasons result in higher labour costs).
How can I save money when building a new home?
When it comes to building work, saving money doesn’t mean you have to compromise on your fixtures and fittings or roll up your sleeves and don a hi-vis vest. You’ve got to work smart. Here are our top picks for saving money on a new-build home:
- Budget wisely. Whether you’re a commercial contractor or undertaking a self-build project, budgeting software will help you plan and organise your finances. Ditch the spreadsheets.
- Negotiate with suppliers. Go out of your comfort zone, and don’t be afraid to negotiate prices with suppliers. It’s common practice for some to artificially inflate their prices in anticipation of this. If you don’t ask, you don’t get.
- Obtain multiple bids. Even though it might seem like an unnecessary hassle, and even if you happen to like the first contractor, you should get multiple quotes from different contractors and suppliers. Compare bids carefully, considering both cost and quality.
Guide to Creating Accurate Construction Cost Plans
- Post author By ken
- Post date June 5, 2023
- No Comments on Guide to Creating Accurate Construction Cost Plans

A detailed and accurate cost plan is a crucial element of effective construction management, facilitating budget control and project efficiency. As a continuation from our previous article about cost plans, we will delve deeper into how to construct comprehensive cost plans and illustrate how BuildPartner’s software can streamline this process for builders, architects, and project managers.
How to Create an Accurate Cost Plan?
Formulating an accurate cost plan is a detailed process involving meticulous understanding, calculation, and analysis. Here’s a more comprehensive look into the key steps:
1. Understand the Project Scope and Specifications
The starting point of an accurate cost plan involves a thorough comprehension of the project’s scope and specifications.
Different Scopes include:
- Basic – Including basic finishes e.g. Leyland, Everest, Wickes
- Standard – Including standard finishes e.g. Dulux, Hamilton, Slim Line
- High – High spec finishes e.g. Farrow & Ball, Fine Line, Seimens
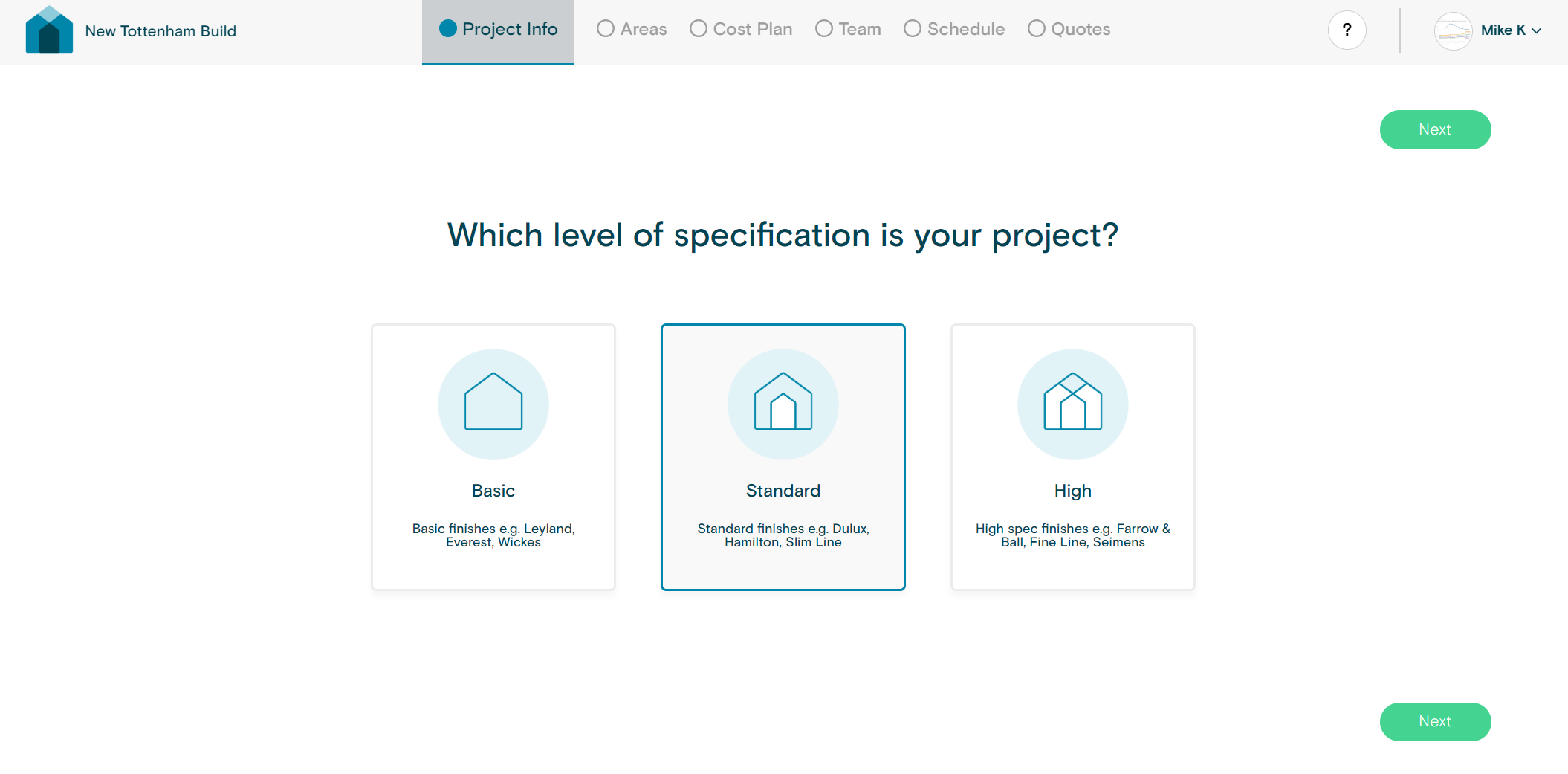
Different Specifications include:
- New Build – Building a new structure and fitting out.
- Extend – Adding on to existing structure and fitting out.
- Remodel – Changing the layout of a structure or room and fitting out.
- Refurbish – Replacing the finishes and fittings in their existing locations.
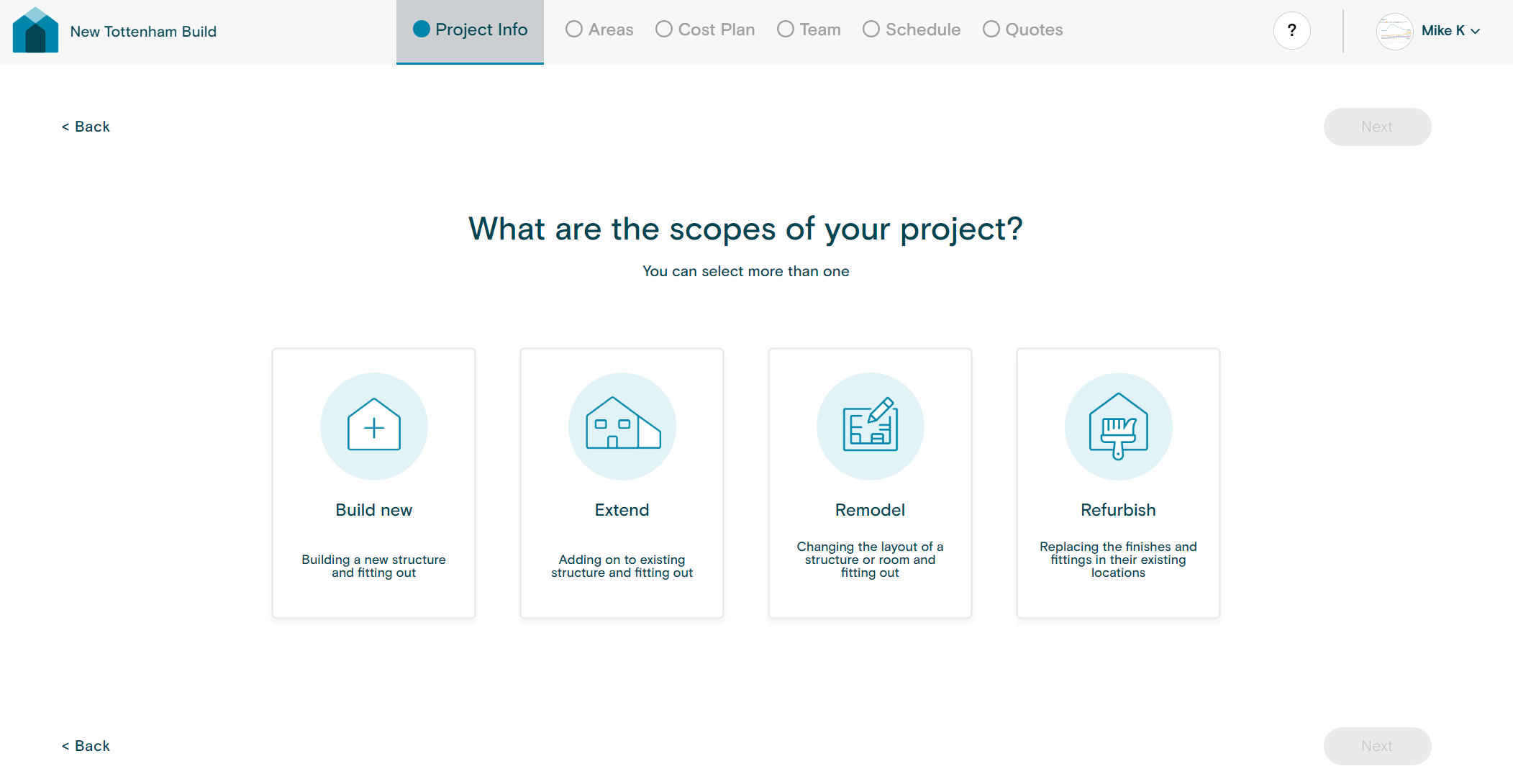
Understanding the project’s intricacies, including the types of materials to be used, the complexity of the design, and the size of the project, enables you to provide precise cost estimates. This stage often involves engaging with the design team to get clarity on the specifics and working closely with stakeholders to understand their expectations.
2. Gather Detailed Cost Information
After developing a clear picture of the project’s scope, the next step involves gathering in-depth cost information for all project components. This entails estimating costs for materials, labor, equipment, and any other expenses, such as permits, licenses, or contingency funds. Make use of current market rates, supplier quotes, and historical cost data for similar projects to ensure the most accurate and up-to-date cost information.
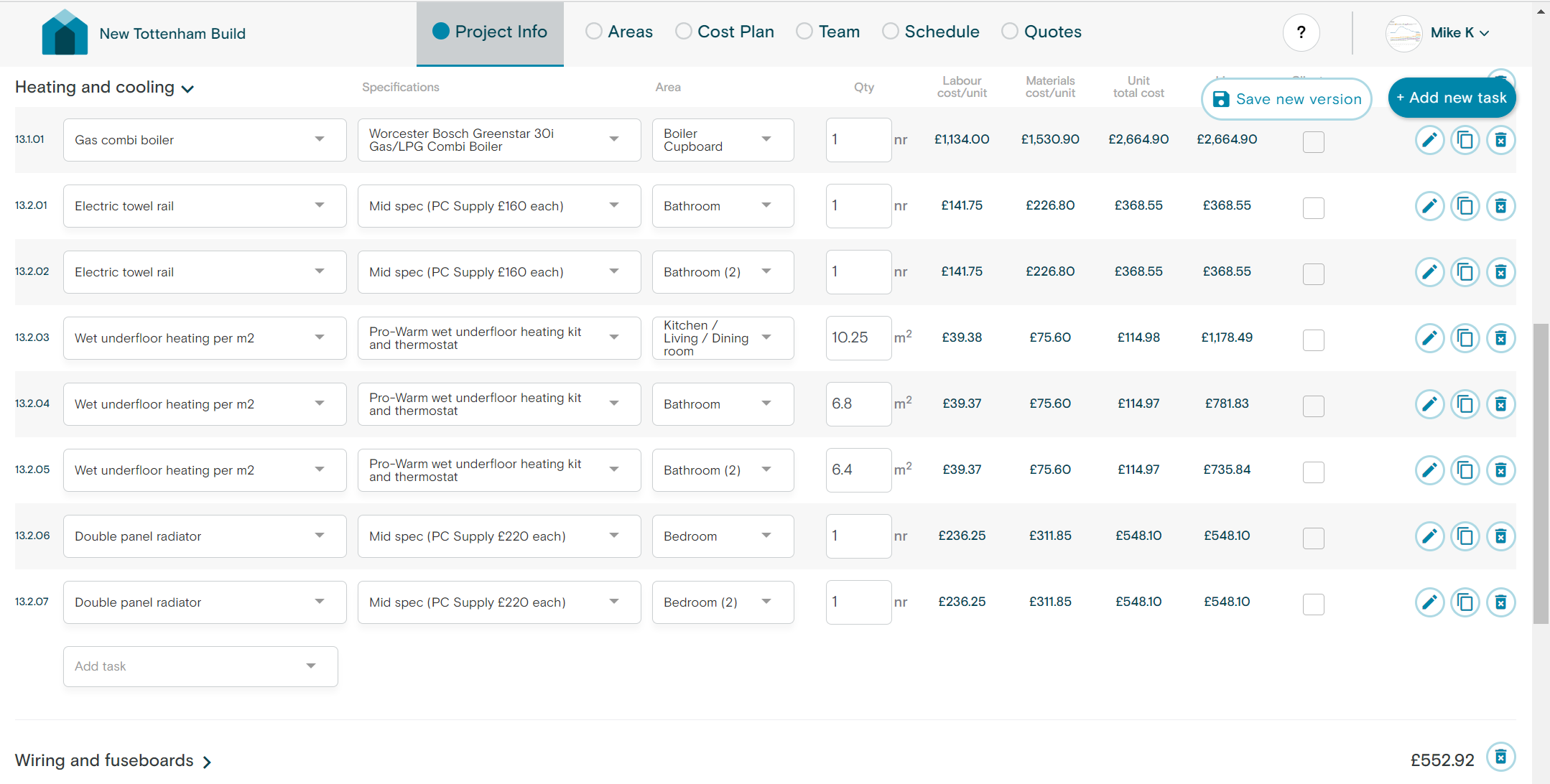
3. Breakdown the Costs
Following the collection of cost information, categorize the costs into different sections such as material costs, labor costs, equipment costs, and administrative costs. This detailed cost breakdown helps in better understanding where the majority of the project funds will be utilized and aids in identifying potential areas for cost savings.
4. Include Contingencies
In spite of the most thorough planning, unexpected expenses can occur during a construction project. To prepare for such situations, it’s essential to include contingencies in your cost plan. A good rule of thumb is to reserve around 10-15% of the total cost for contingencies, although this can vary based on the project’s complexity and risk level.
5. Regularly Review and Update the Cost Plan
As the project progresses, it’s important to continually review and update your cost plan. This involves tracking actual expenditures against your initial estimates, analyzing any discrepancies, and making necessary adjustments. Regular updates ensure your cost plan remains an accurate reflection of the project’s financial status and allows for more proactive budget management.
6. Estimate Profits
Part of your cost plan should also involve estimating the potential profits from the project. This is typically calculated by subtracting the estimated total costs from the total projected revenue. Estimating profits helps assess the project’s financial viability and inform decision-making processes.
7. Leverage BuildPartner’s Automated Cost Plans
To enhance the cost planning process, BuildPartner’s automated cost plan tool can be employed. This software automatically produces a detailed cost plan based on your project specifications and the most recent UK material costs, drastically reducing your workload and minimizing potential human error.
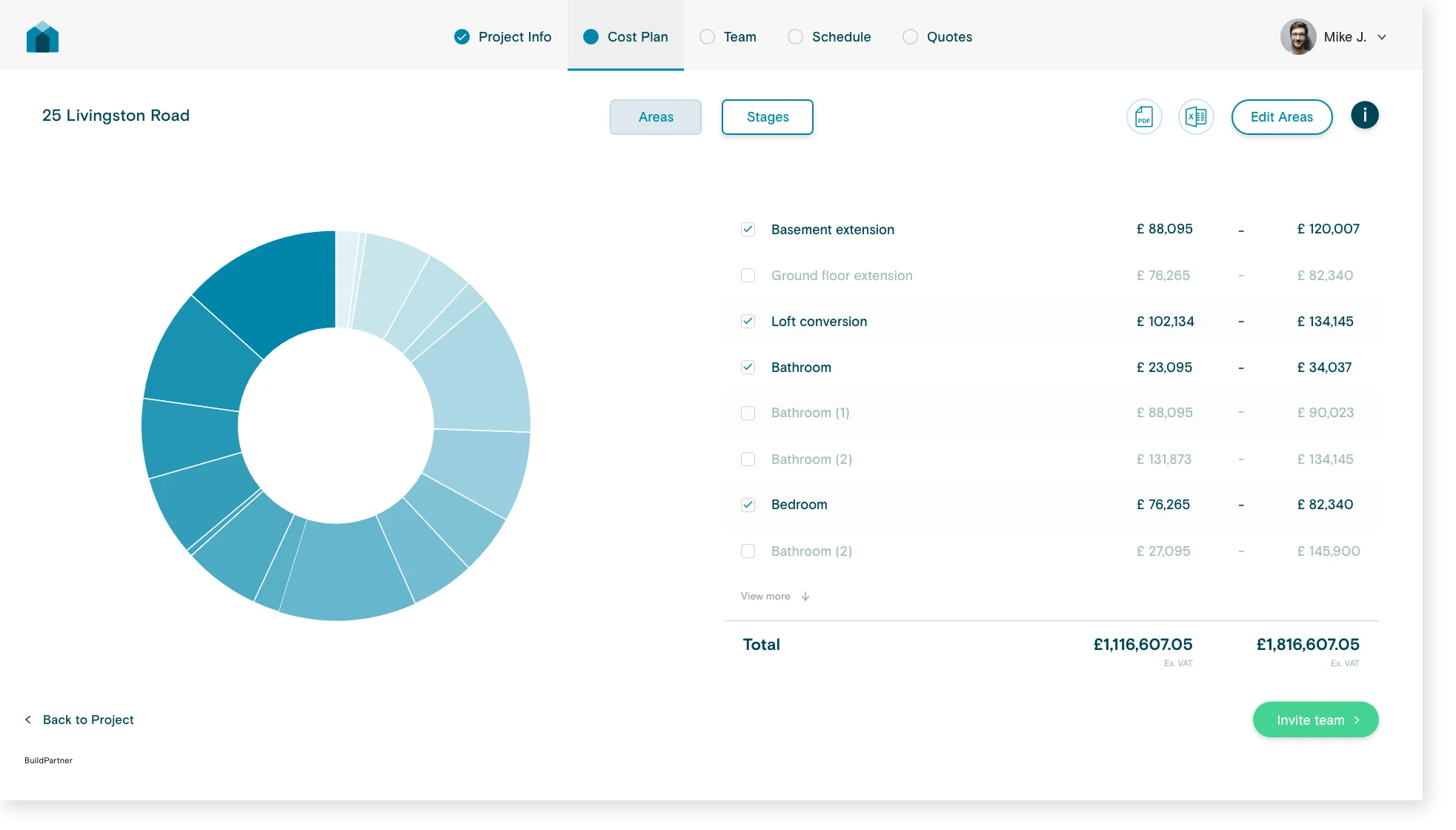
In summary, developing an accurate cost plan is a multifaceted process that requires a deep understanding of the project, meticulous data collection, and regular updating. By utilizing BuildPartner’s software, this process can be greatly simplified, enhancing overall project management efficiency. To learn more about how BuildPartner can optimize your cost planning process, visit buildpartner.com.
The Partnership Overview
- Post author By codecrew02
- Post date April 14, 2022
- No Comments on The Partnership Overview

We based BuildPartner on the simple principle that we could use recent technological advances to increase information exchange in the industry, in particular with regard to pricing. Therefore we are building a collaborative product which enables users to quickly and accurately create budgets, compare prices, and track the progress of their projects.
The initial version of the product is live. However, there’s a lot more to do, in particular prioritising and testing new releases, managing the data and planning the roadmap. We think that the same technological advances in information exchange which have made this business possible can be used to improve the process of building the business itself.
It is now possible for a wide range of people to collaborate on projects at a low cost. So we are asking users if they would like to join as partners on the project. This group will become owners of the product in principle and practice. They will provide feedback as a user, direction for the business as a team member and resources as an investor.
Information on the process is below. The hope is that this will enable us to build a better product, more efficiently, together.
In Principle
The current corporate structure:
Currently, businesses are owned by team members and investors. As a result, capital and control then tend to consolidate in those groups. This is associated with certain problems. Growth in capital tends to be accompanied by growth in inequality and volatility, a slowdown in innovation and collaboration and blindness to wider social externalities.
However, now is perhaps the right time for a different approach. Recent technological advances enable information to be distributed almost instantly at a dramatically lower cost. The result is an opportunity for more decentralised yet efficient and equitable companies.
The Partnership Model:
The partnership model makes it possible, even the default, for a wide range of customers, team members and suppliers to become shareholders in the business. This is done by making it easy, even the norm, to invest their spare time, resources and connections at any point in the business.
Benefits:
To the partners:
- Passive capital creation resulting in equity growth and long term reward
- A more efficient business which will increase revenue streams and lower costs
- Governance rights on the key strategic decisions enabling greater control
To the business:
- More efficient practices resulting in lower costs and higher revenues
- Lower capital requirements resulting in a more stable, efficient company
- An increasingly innovative and socially-minded business
To society at large:
- More efficient, less volatile, more socially conscious businesses
How it works
The partnership approach involves customers in the development of the business. To that end, we are enabling users to invest their spare time, resources and imagination and repaying them with share capital. Examples of which include:
- Product design and feedback (hourly or daily rates)
- Sales and marketing introductions (commission)
- Governance and management (retainer)
Payment:
Any time spent advising, marketing or governing the business will be valued at a quarterly valuation. These payments, for feedback, commission and advisory time can be invested in the company according to the Partner Scheme terms.
Governance:
As a shareholder you will have rights to business information. However, on top of your codified rights we emphasise the spirit of total transparency and equality. As a shareholder, you will be able to take up the right to information and vote at any point.
Reporting and tracking:
Business reporting will be consistent and transparent. Every quarter, metrics will be sent out, results analysed and valuation tracked.
An example
- Monthly advisory payments paid at a per hour rate - £100
- Commission on an introduction of 10% first year revenue - £2,600
Over 12 months: Net equity - £3,800
Company valuations
The last investment round closed at a valuation of £3.2m in April. Partners can invest at any time at the previous valuation or quarterly benchmark.
Tax relief
Tax relief is available to personal investors. Therefore we recommend that investments are made personally rather than by companies or partnerships due to the tax relief available:
EIS relief offsets 30% of your investment against tax. So £5,000 of invested time would result in a rebate of £1,500. And up to 45% again if there is no return on your investment. So a maximum of £1,925 is at risk.
There is also no capital gains tax on any profit if the shares have been held for three years.
Possible scenarios
With early-stage investments the range of possible outcomes is wide. So investments should only be made out of free time, margin or cash, ideally subject to tax.
Here are some examples, ranging across, zero, poor, medium, good, and excellent outcomes based on a £5,000 equity stake at a £1.4m valuation:

The level of uncertainty is high but you can help bring it down. That is the point of the scheme. If they work, early-stage tech investments tend to return large multiples. If they don’t, don't expect much back. But tax relief ensures you only lose 25%.
FAQs
In the case that I take the shares, would they be in my name specifically? Do you issue some monthly statements to this effect?
Yes, ideally shares are in your name as that has tax advantages, however companies can own shares as well, the amounts are totalled and valued quarterly.
How do the shares that accrue from advice work with tax? Do I need to 'invoice' you for my time and then you 'pay' via shares such that I can demonstrate to HMRC that I have income which went towards an EIS investment?
Yes, for example we would pay you £100 which you reinvest in the company.
When would be the starting point for my advice accrual? Would we go all the way back to the beginning?
Yes, all time to date is included.
Would you see the time spent on introducing architects as captured by commission or amalgamated into this new advice-for-equity arrangement
Sales time doesn't count as it's commission-based but you can invest the commission at the market value. If the intensity of the sales work increases we can do what's called a 'drawdown' which is paid upfront in advance of the commission.
How do I track how much time has been done
We track the time for you and provide a portal for you to check the progress.
How is the company valued?
Either by external investors or in the interim periods by a valuation committee.
How can I sell my shares?
The natural point is a buyout, but to avoid reliance on that we will cultivate secondary markets to match buyers and sellers.
Do I have any ongoing responsibilities as a shareholder?
Other than filing your tax return when the investment is made, no, there are no other responsibilities. You will have opportunities to vote, and buy or sell shares, which you can take up as you please.
Any questions are more than welcome, we're extremely grateful for your support and very excited about the coming years.
All the very best,
Hugo and The BuildPartner Team

Collective Works is an architectural firm based in London. They received a brief to renovate Summit House, a commercial office space, with the aim of increasing its desirability and rental income. The Collective Works team used BuildPartner as their ‘digital quantity surveyor’ to generate benchmark costs, create a detailed schedule, and collect comparable quotes. Here is an overview of how BuildPartner impacted the Summit House project, and their overall business, the headlines are:
● Created an additional revenue stream and increased practice income by about 5%
● Saved up to 8 hours per schedule created
● Enabled more freedom to pursue architectural creativity and deepen client relationships
When Khuzema Hussain, partner at Collective Works, and his team began using BuildPartner in2018, he expected it would save his firm a lot of time when it came to putting schedules together. But he was surprised to find that using the platform came with a host of unanticipated benefits as well. “The best way to illustrate BuildPartner’s impact on our business is by looking at our Summit
House project. It neatly reflects the various ways in which Collective Works has benefitted from BuildPartner: having cost information upfront, creating schedules faster, more creative freedom, and the ability to deepen relationships with clients,” Khuzema says.
1) Quick, Accurate Cost Planning
“With BuildPartner we can tell clients exactly how much ‘the best idea’ will cost, and it works. BuildPartner helps us sell these ideas to our clients.”
During the initial design phase, the discussion focused, in particular, on how to address the ceiling space. So the Collective Works team generated three ideas at three different price points:
● Option A, the high price: remove a suspended ceiling over the floorplan and take advantage of the vaulted structure of the roof
● Option B, the medium price: retain a flat ceiling
● Option C, the cost-saving option: leave the existing ceiling as is
It was obvious that Option A would be the most beautiful option. But, without concrete numbers, the client would have struggled to decide if a more expensive ceiling was worth the investment. So, using BuildPartner, the Collective Works team quickly generated precise estimates for each option so the client could compare them.
After that, the decision was simple. The client felt that it made sense to invest in the ceiling since their overall goal was to make the space more appealing to their prospective occupants. With the exact prices in hand, the client enthusiastically chose Option A.
Khuzema believes that being able to provide his clients with this kind of confidence, especially so early on in the project, enables him to be a better architect. “I can give them exactly what every client wants,” he says, “and that’s an understanding of how much their project will cost before it even begins.”
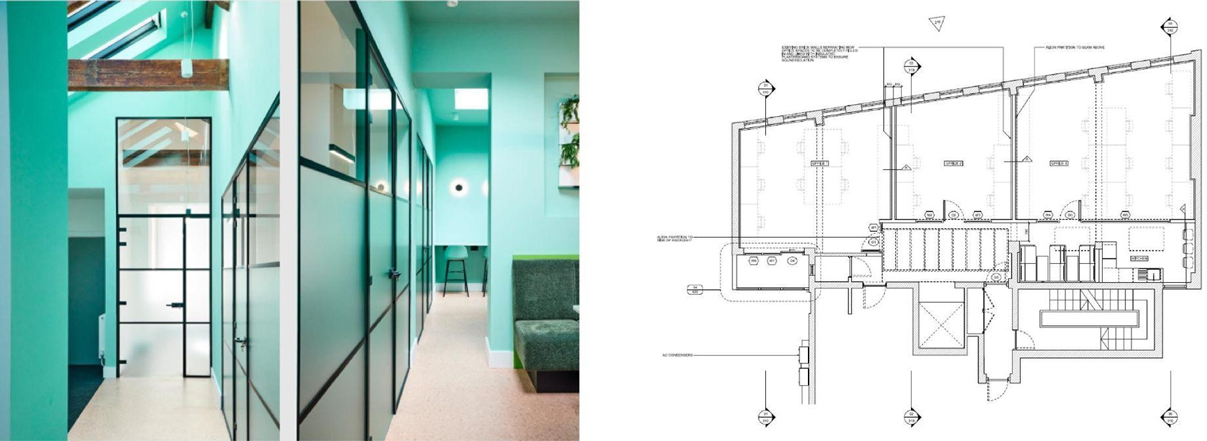
2) Quick, Accurate Scheduling
“The benefit isn’t just in how much time is saved, the quality of the schedules has also improved greatly.”
Putting a schedule together has always been a heavy lift for architects and designers. It’s a labour-intensive task that takes days to put together and, even with the best efforts, the accuracy of these documents is still variable.
This is exactly how Creative Works described their experience prior to working with BuildPartner’s scheduling platform. “It was just onerous,” says Khuzema. “It was this big, long list that took days to put together and then did nothing for us once the project was completed.”
BuildPartner provides users with a database of templates and tasks which users can select from. So Collective Works estimated that they saved at least 4-8 hours in creating the schedule for the Summit House project. This amount of time-saving has become standard for their team when they use BuildPartner. But the benefit is not just in how much time is saved, Khuzema says the quality of their schedules has also improved greatly.
Collective Works quickly realized that their ability to provide these precise estimates, and thus provide this deep confidence, was, in fact, a new line of service that they could also charge clients for. “Architects don’t usually have the confidence to produce an itemized cost plan but it's now possible with BuildPartner,” says Khuzema. “So you can now charge clients for part of the time spent on building that schedule.”
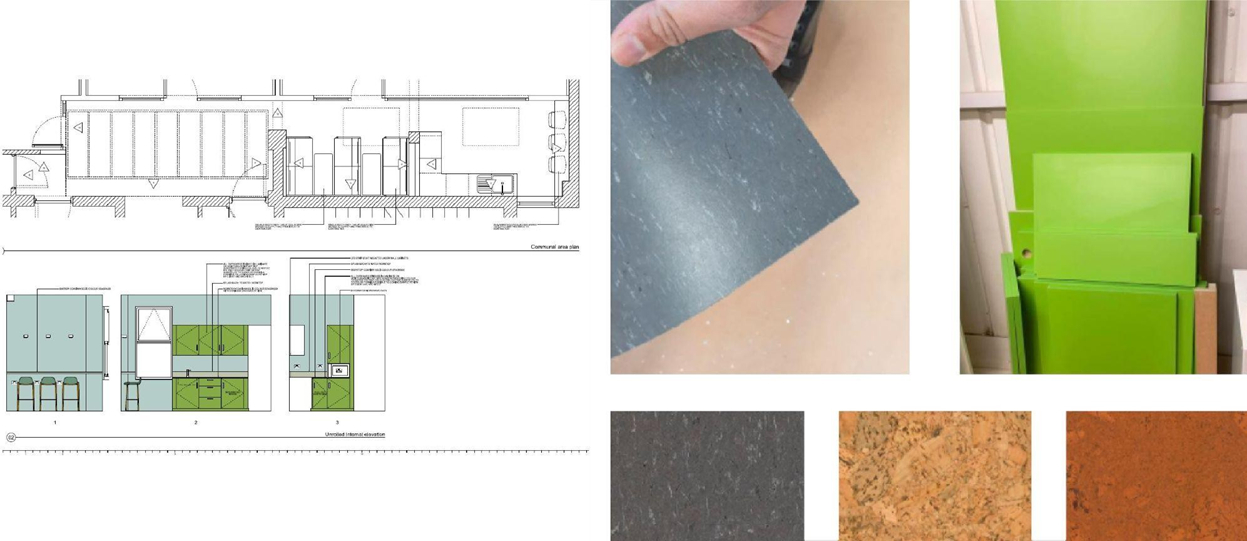

3) Increasing Client Confidence and Revenue
“If you credit BuildPartner for its ability to help us land work, it has a pretty substantial impact.”
Zooming out from the Summit House project and looking at Collective Works’ business more broadly, Khuzema says BuildPartner allowed his firm to increase its revenue by about 5%. This revenue increase happened in two ways. First, they were able to create an additional service, cost management, which now generates an additional stream of revenue. Second, they were able to dream big and design more creatively because they could put exact numbers to their unique ideas. In turn, bigger clients were more willing to choose Collective Works as their architecture firm.
With BuildPartner as part of their toolkit, Collective Works now has the accurate data they need to help sell their most creative ideas. “No one is after best quality at no cost,” Khuzema says,
4) Deepening Client Relationships
“When you look at it from the big picture, BuildPartner is not just saving us time, it’s also allowing us to do our core job better and more easily, while generating income. Now that’s a powerful tool.”
When it comes to spending money, nobody likes surprises. And yet, many homeowners are forced to start build projects knowing they have little control over how much it will ultimately cost. When architects use BuildPartner to generate precise project estimates, their clients feel confident and in control of their projects. This, in turn, allows for deeper, and better, client relationships.
Collective Works now uses BuildPartner on all of its projects. “This was a logical and important transition.” The firm’s mission is to design for the future in a beautiful and responsible way. This means working more sustainably, supporting diversity in the industry, and working collaboratively with new partners to positively impact their communities. BuildPartner has provided a stepping stone for the Collective Works team, which now has more time and more revenue, to continue to work towards their mission.
Give BuildPartner a try
Join the hundreds of other UK architects who are using BuildPartner to save time on schedules, empower their clients, increase their revenue, and more.

