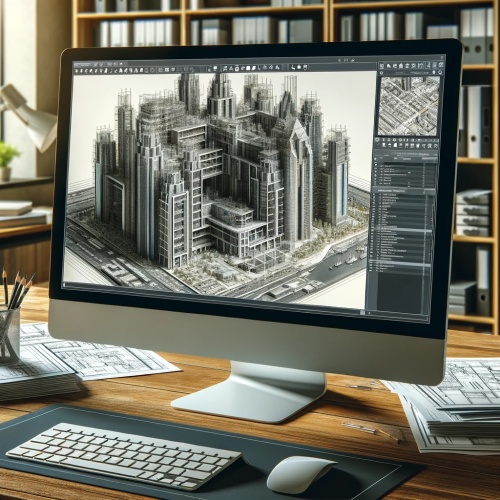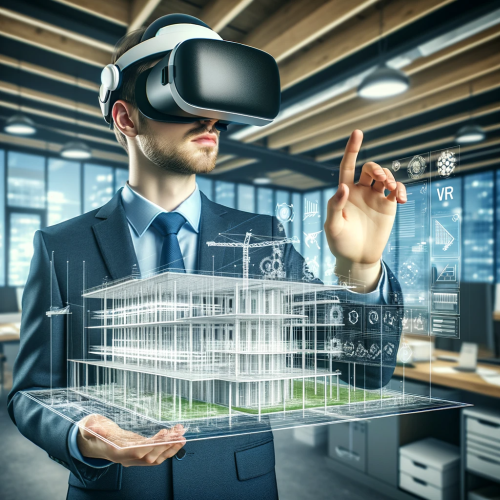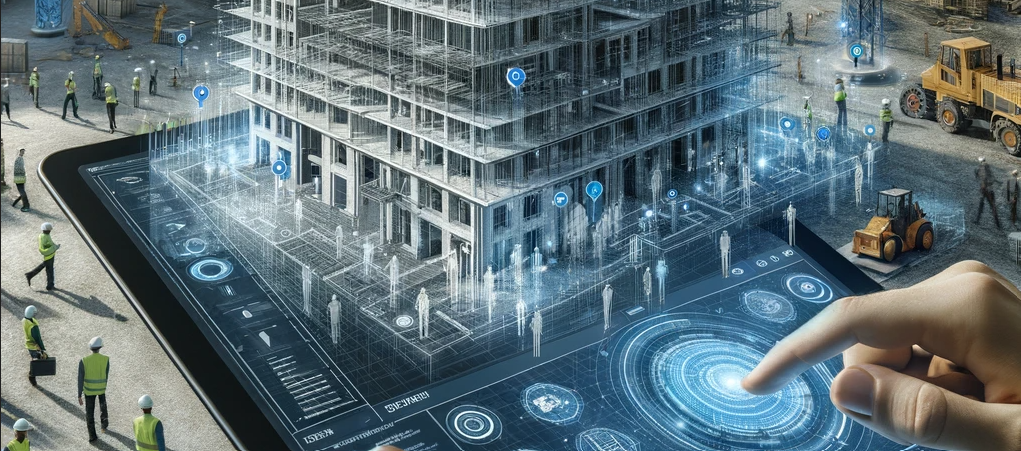What Is Building Information Modelling? The Benefits Of BIM
Building Information Modelling (BIM) is more than just an advanced technological tool in the construction sector; it’s a revolution in design and management. But what exactly is BIM, and what are the key Building Information Modelling Benefits? This digital process not only creates detailed 3D representations of a building’s physical and functional attributes but also brings a plethora of advantages, from enhanced efficiency to improved collaboration. Whether you’re new to the concept or looking to deepen your understanding, this article explores the multifaceted benefits of BIM, illuminating how it’s transforming the construction industry.
How Building Information Management Software Works
Not everyone who uses BIM needs to be a technical wizard. BIMs are multi-disciplinary and collaborative in nature, and accessibility and user-friendliness for different construction professionals are paramount to ensure a successful teamwide adoption. Here are some of the main features of BIM.
3D Modelling & Visualisation
One of the most fascinating aspects of BIM software is its 3D modelling and visualisation capabilities.
It has some similarities with computer-aided designs (CAD) designs, but they differ in their approach and the information they manage.
- BIM 3D models represent a building’s geometry and also contain information about the components, materials, cost, and other related data.
- CAD is primarily a digital drafting tool that focuses on creating precise, detailed drawings and blueprints.

Collaboration
Collaboration between different disciplines and project team members with BIMs is made much easier due to the transparency and accessibility of a single centralised platform. Such a platform gives you access to:
- Real-time updates, such as changes to pricing and scheduling
- Documented records of project modifications
- Customisable access and permissions
- Data integrations with third-party apps
The ability to automatically detect clashes is one of the most powerful attributes of BIMs. It can save you a huge headache and prevent costly rework and delays if conflicts can be identified before any work is carried out.
Let’s say, for example, that the BIM software detects an HVAC duct that runs through the same space as a structural beam. In such a case, the duct would need to be rerouted to avoid the clash. You’d know this at the outset, before commencing any work.
Facility management
A BIM model can be used to create a “digital twin” to ensure facility managers have a complete and accurate record of a building’s assets.
In tracking the assets, a manager has access to information about their exact location, specifications, and maintenance history.
This makes it much easier to:
- Schedule maintenance
- Diagnose faults and carry out repairs
- Monitor performance and energy usage
For example, if a leak is detected, a real-time sensor will relay this back to the BIM system to plan corrective action. Using the information, a facilities manager can pinpoint potential sources of the leak and proceed with organising the required repairs.
Without a sophisticated system, such a leak could go unnoticed for some time and cause serious damage to the structural integrity of a building.
Building Information Modelling In The Public Sector
BIM compliance in accordance with the UK BIM Framework is required on all publicly funded projects in the UK.
This was formally launched in October 2019, and it has also since been incorporated into existing British standards (BS ISO 19650) – a series of standards that define BIM processes.
The government has acknowledged that digitising aspects of the construction industry is a progressive milestone that will put Britain at the forefront of global construction.
What Is The Government Construction Strategy?
The public sector plays a pivotal role in UK construction, evident in the government’s 2025 construction strategy. BIM is central to achieving goals like cost reduction, faster delivery, and environmental sustainability.
The BIM levels you need to know about
The following four levels were introduced as an industry foundation back in 2011 to help clients and suppliers understand how BIM should be used on projects.
- Level 0. Projects use only 2D computer-aided design (CAD) drafting, and any data that is exchanged is typically done via paper or print with minimal collaboration.
- Level 1. Projects use a mix of 2D and 3D CAD drafting; a common data environment is harnessed for sharing electronic data.
- Level 2. Projects use intelligent, data-rich objects in a managed 3D BIM environment; all parties can collaborate and exchange information through a common data environment (CDE).
- Level 3. Projects are fully collaborative; they use a single, shared project view for data integration that all parties can access and modify, depending on process and security controls.
Important! Since 2016, all government construction projects have attained BIM Level 2, irrespective of project size, and by the end of 2025, all projects will be Level 3.
The Future Of BIM Technology
Despite recent advances in cloud-based technology that have enabled BIM to go mainstream, things are about to get a lot more exciting thanks to technological innovations.
Virtual reality and augmented reality
In the near future, experts predict that BIM users will have access to comprehensive and clear images of their designs and the BIM ecosystem, right in front of their eyes.
Users will be able to navigate and immerse themselves in hyper-realistic worlds for greater resolution on their projects. You’ll be able to go on virtual tours to experience the scale, space, and layout of a building before construction begins.
Some suppose that the headsets of the future will be hybrids and that lenses will accommodate virtual reality and our own reality simultaneously. We’ll wear headsets throughout the day, not just when we want to view a rendering.

Artificial intelligence
Instead of manually drawing designs, we’ll soon be prompting artificial intelligence to do so on our behalf. We’ll feed the computer rules, for instance, to build according to a certain specification.
Once we have the basic infrastructure, we’ll modify it with more prompts. A design will undergo several iterations with minimal effort, and tasks that take weeks can be done in a matter of hours.
We’re already seeing 3D auto-route features being built into BIM software.
This functionality automatically routes piping while being “aware” of obstructions and objects. A user simply needs to tell the tool the connection points, and the system will do the rest.
Getting Started With Your First BIM Project
If you’ve yet to dip your toes into the world of BIM, compare the free software available at your disposal.
Many providers offer a free trial, but some offer a free version too.
Granted, these free versions have their limitations, but they give you a feel for the BIM ecosystem without having to commit to an extortionate monthly subscription.
Here are a few free versions of BIM you should check out, all of which score above four stars on Capterra for ease of use, customer service, and value for money:
When searching, check to see if the following features are included: document management, design modelling, collaboration tools, and CAD tools.
Final Word On Using BIM Software
There is a steep learning curve to using BIM, especially the technical aspects like design and 3D modelling, but there’s a plethora of training courses and YouTube tutorials to guide you.
However, there’s no substitute for getting hands-on in a live environment. New users should familiarise themselves with the user interface of their preferred software.
You’ll be surprised at how much you absorb just by fiddling around, creating views, navigating between screens, managing layers of drawings, organising documentation, inputting basic data, and creating basic 3D models like a simple room or dwelling.

