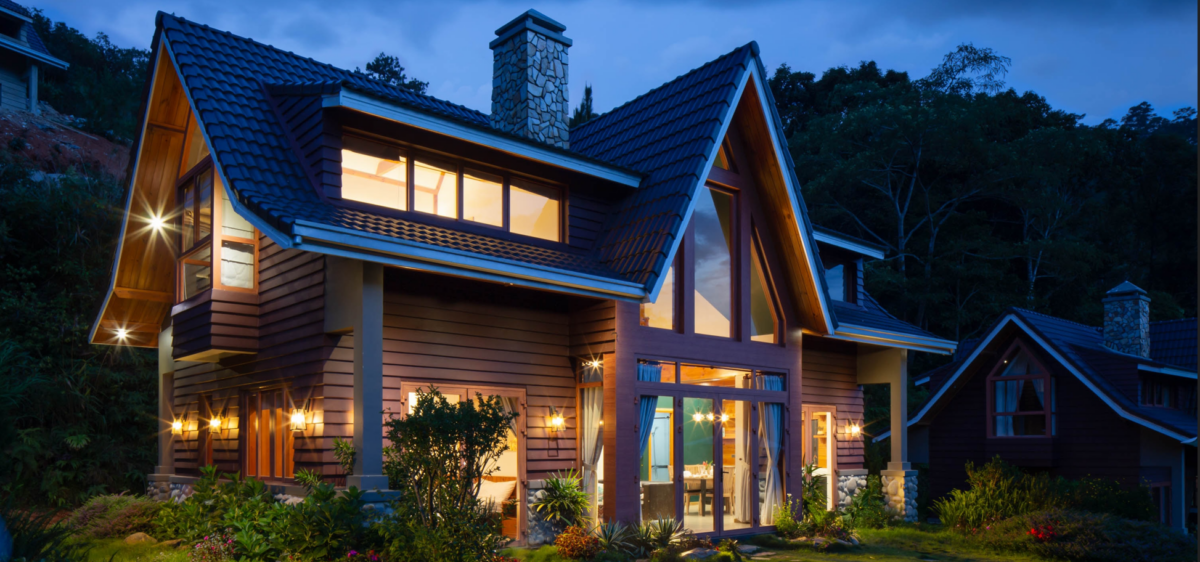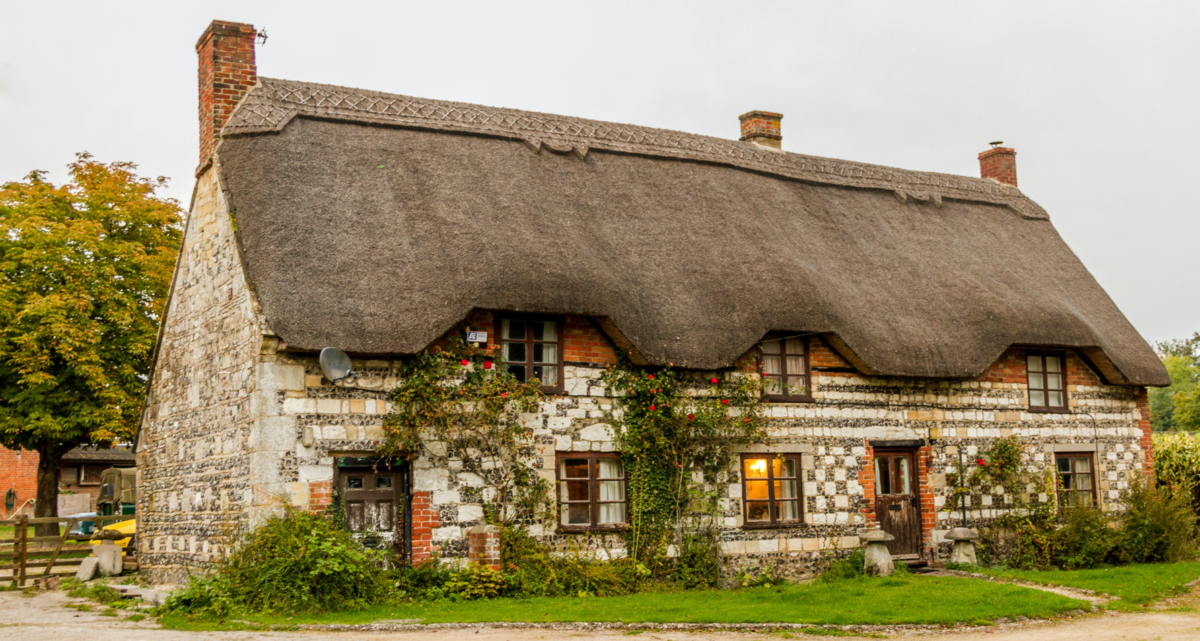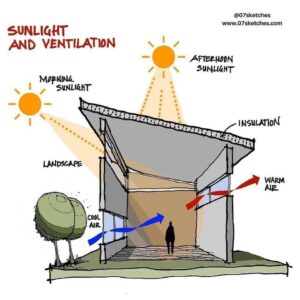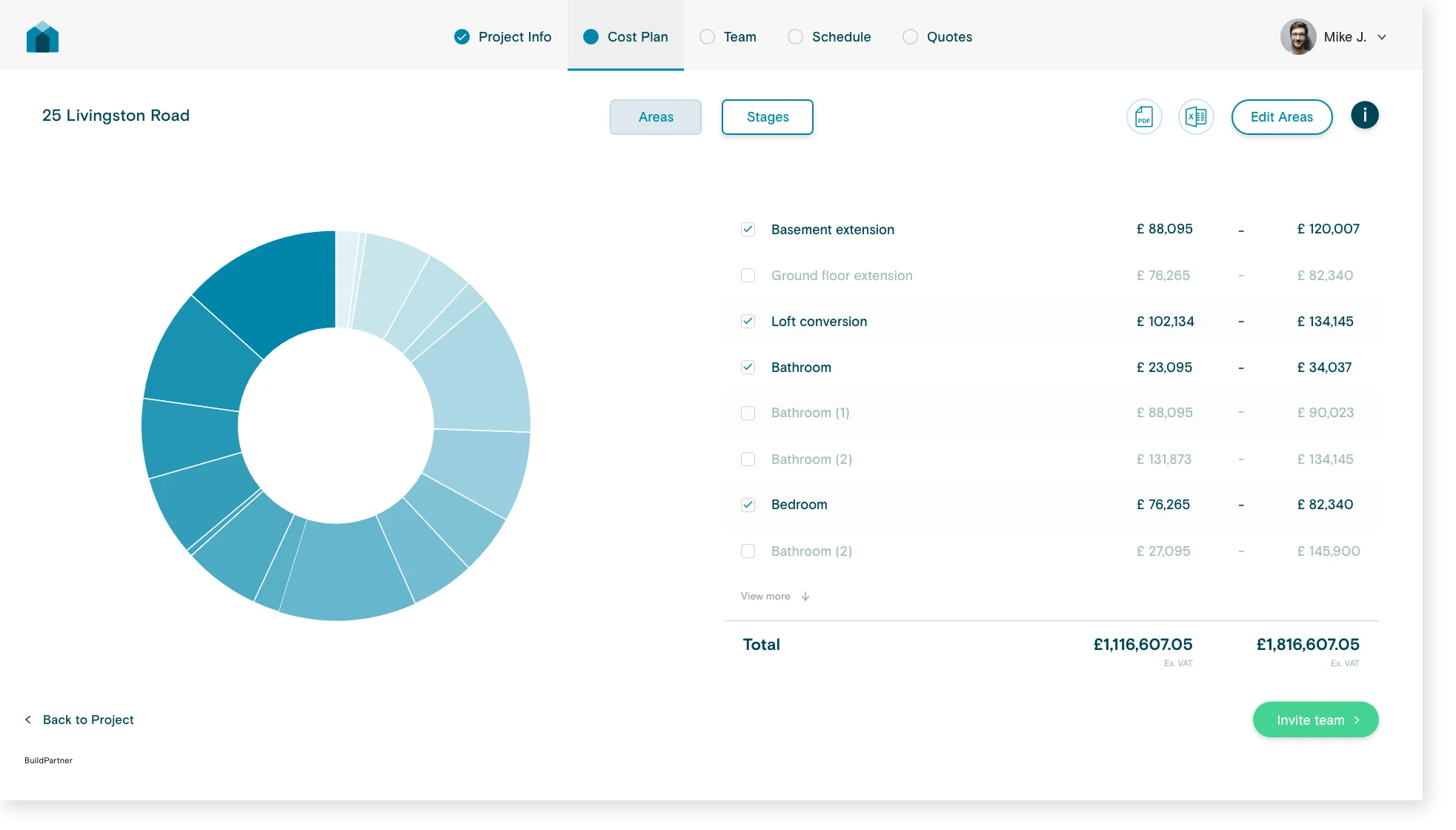Some of the most sustainable and eco-friendly building materials in use today will surprise you. They’re not always the most expensive choice, and some will even save you money in the long run and add value to your construction project.
Fortunately, technological developments have accelerated in the construction sector over the last decade, and you have many building materials available.
While the UK government is funding grants for an additional 600,000 heat pumps in homes by 2028 as well as other decarbonising initiatives, there are voluntary steps we can take in the private sector to push us towards our collective net zero targets by 2050 – starting with making conscientious materials choices.
1. Solar Panels & Solar Tiles
Solar panels are an obvious choice, but since the spike in energy prices in 2022, there’s even more reason to design your construction project.
Around a decade or so, it was often remarked that solar panels would take around 20–25 years to pay off their initial upfront investment.
Now, estimates suggest that you could reach the break-even point in as little as 10 years for an average-sized residential property with a 4kW system – with an estimated annual saving of between £170–£565.
Commercial properties could see an even more impressive return on investment given their purchasing power.

2. Pallets & Crates
Pallets and crates are dirt cheap, and they can be repurposed for a variety of uses. Due to its varying tones, if treated properly, it can be a beautiful wood used both internally and externally. With them, you can build:
- Decking
- Sheds
- Outdoor lounge seating
- Planters
- Small picket fences
- Cladding for feature walls
If you’re using pre-loved pallets, you’ll need a team to clean, sand, stain, and seal the pallets before installation.
3. Paint That Doesn’t Contain VOC
Volatile organic compounds (VOCs) are chemicals that easily evaporate into the air and contribute to air pollution. Paints with VOCs can release chemicals into the air when the paint is applied but also for several days after application.
The VOC content in paint sold in the UK is required by law to be communicated on the product label. A product is considered to have low VOC content between 0.30% to 7.99%, and a product with minimal VOC has between 0% to 0.29%. Anything above that isn’t environmentally friendly.
Low VOC paints produce less odour and dry up to three times faster than solvent-based formulas.
4. Recycled Plastic
Plastic is a serious problem, and it accounts for over 90% of waste floating around in our oceans – around 46,000 per square mile.
Companies like Eco Plastic Wood use 100% recycled plastic to make their fence panels. The products have a 50+ year life; that’s over three times as long as wood fences, which last around 15–20 years.
You can also get 100% recycled plastic roof tiles that are designed to look like real slate.
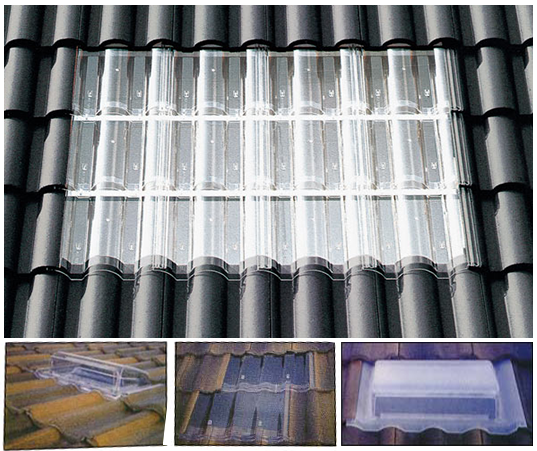
5. Triple Glazing
Many buildings use double glazing as standard, but triple glazing is around 20–30% more energy efficient than double glazing. So even though they typically cost around 10–20% more, they’re more economically friendly as well as eco-friendly.
In terms of measuring heat retention, the U-value measures the heat transfer through a material.
- Single-glazed windows have a U-value of around 5.0W/m²k
- Double-glazed windows have a U-value of around 1.4W/m²k
- Triple-glazed windows have a U-value of around 0.9W/m²k
6. 3D Printing Components
3D printing technology is in its infancy, but some pioneering companies are using it to manufacture and produce raw materials on-site.
- The process of additive manufacturing adds successive layers of material to create products, only using what’s required.
- Subtractive manufacturing removes material to create a product.
The subtractive process of using timber involves felling a tree, limb removal, log cutting, transportation, saw milling, drying, treatment, storage, and distribution.
That’s a heck of a journey.
Green building materials used in 3D-printed homes are constructed out of concrete, thermoplastics, clay, metals, and wood chippings and sawdust.
7. Straw Bales
And he huffed, and he puffed, and – the straw house stood strong!
The load-bearing method (aka Nebraska method) involves piling bales on top of each other and creating support for the roof. They’re then plastered with earthen or lime-based materials.
Here’s a useful technical guide for straw bale construction to give you everything you need to meet UK Building Regulations.
As well as structural purposes, straw can also be used to thatch roofs and as insulation.
8. Reclaimed Wood
In the UK, five million tonnes of waste wood are generated each year, only 1.4 million tonnes of which are recycled.
The rest is burnt or landfilled.
You have the choice between using a traditional timber merchant or a reclaimed wood merchant. One of the most cost-effective solutions can be flooring.
If you can’t get your hands on reclaimed wood, your next best alternative is FSC-certified timber, where trees are harvested responsibly, so there is no net loss of forest.
9. Sheep Wool
Sheep wool is an excellent insulator, and it’s as good as rock wool and mineral wool. Thermal conductivity is measured in W/mK, where a lower value indicates a better insulator.
- Sheep wool has a thermal conductivity of 0.035 – 0.04 W/mK
- Glass wool and mineral wool have a thermal conductivity of around 0.044 W/mK
Sheep wool can be purchased in rolls or used unprocessed – the obvious drawback being that it’s more expensive.
10. Hempcrete Blocks
Hemp blocks are building blocks made of a bio-composite of hemp mixed with lime and water. It’s an alternative to traditional insulation due to its lightweight structure.
Important! It’s not used as a load-bearing structural material.
As well the hemp being a plant, the lime that is added to it undergoes carbonation, where it absorbs carbon dioxide from the air and hardens over time.
For those reasons, hempcrete has a negative carbon footprint and can sequester around 8.6 kg of CO2 per cubic foot.
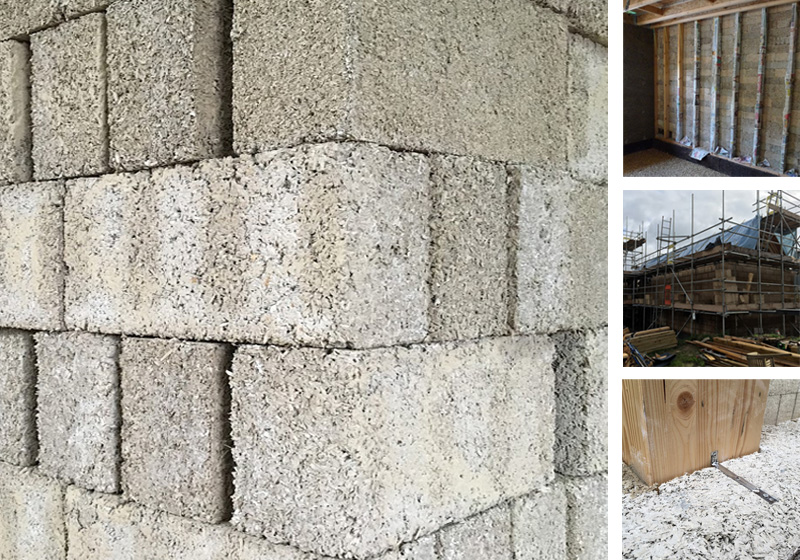
11. Mycelium
Mycelium components are organic compounds that are formed from the mycelium of fungus and organic waste. Mycelium are thin roots of fungi that run underground, and it’s super strong when dried.
This 100% natural material can be grown into specific forms for different purposes:
- Insulation. Mycelium insulation boards can be used in walls, ceilings, and roofs.
- Packaging. IKEA is currently using this as an alternative to polystyrene.
- Boards. Mycoboard (medium-density fibreboard) can be used much like MDF.
The mycelium brick is in development, but with a compressive strength of 30 psi compared to 4,000 psi of concrete, it has some way to go. But weighing 43 kg per cubic metre compared to 2,400 kg of concrete, its lightweight structure makes it an attractive development.
12. Cork
Cork trees grow very quickly, and the sustainable material used is resilient and flexible for flooring and insulation. It’s widely available and an incredibly cheap flooring solution.
However, some cork flooring comes unsealed, and while it's cheaper, you’ll need to arrange for it to be sealed.
Cork can also be used as ceiling tiles in libraries, classrooms, and offices as they reduce noise levels and provide good thermal insulation.
Bottom Line On Eco-Friendly Building Materials
There’s a huge amount of innovation in the construction industry right now, and the race is on to find new organic compounds and synthetics that will go mainstream.
Until then, though, we should look back on more traditional building techniques to make an environmental impact. Just because certain practices went out of fashion, doesn’t mean to say they’re not practical.
Straw, reclaimed wood, cork, and sheep wool are eco-friendly building materials solutions that, if used extensively, will edge us close to achieving our net zero targets.
Sustainable Building Materials FAQs
How do sustainable building materials affect the environment?
While most naturally associate eco-friendly with a reduction in carbon emissions, other benefits include a reduction in deforestation and the protection of wildlife, waste reduction, and the use of less toxic materials that are unsafe for humans.
Also, the creation of durable products that last longer reduces the need for frequent replacement and conserving resources in the long run.
What are the main considerations when designing an eco-friendly building?
Renewable and eco-friendly materials are just one consideration when planning a sustainable construction. But there are a few other energy efficiency strategies you should consider:
- Water conservation. Rainwater harvesting systems collect and reuse rainwater for potable water (when treated), such as cooking, bathing, and drinking.
- Indoor air quality. Proper ventilation systems to reduce indoor pollutants and lessen the spread of harmful bacteria and illnesses.
- Waste reduction. Implement waste sorting and disposal systems to divert waste from landfills.
- Durability. Choose durable construction materials and methods that can withstand the test of time.
- Lighting solutions. Maximise natural light while minimising the need for artificial lighting. Install energy-efficient lighting fixtures.
- Smart technology. Thermostats allow the fine-tuning of the heating schedule to preserve energy.
- Recycled material. Using recyclable materials such as recycled concrete aggregate can be used as a substitute for natural aggregates.

