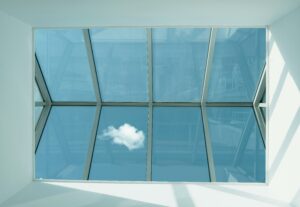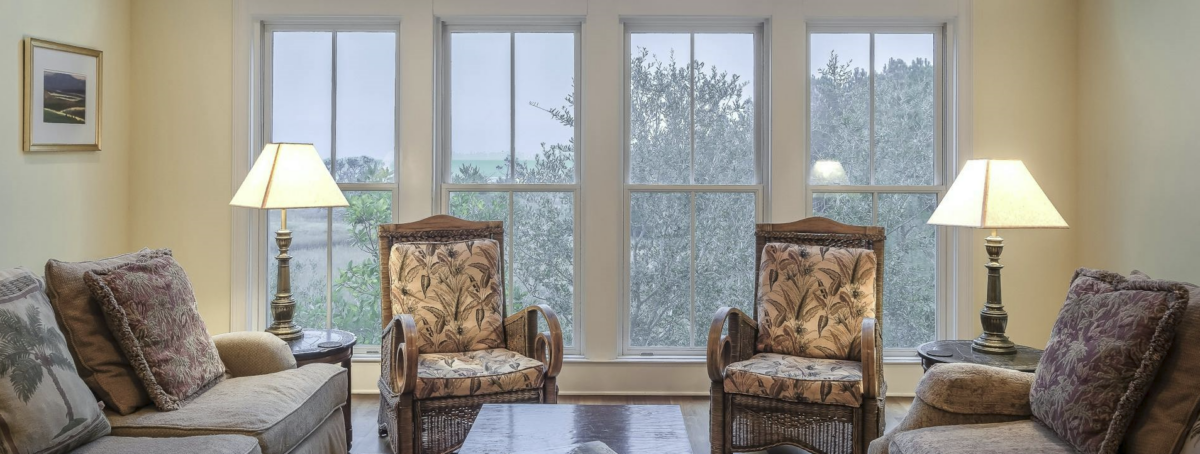6 Considerations When Creating a Lighting Plan for Your Project
How do you balance functionality and aesthetics when creating a lighting plan? Lighting sometimes falls by the wayside during the planning stages and is often overlooked for more grandiose aspects of our designs. But when a project is complete, the impact of good or bad lighting can be immediately felt—at which point, it’s too late to rectify.
Rebecca Weir, creative director at Light IQ, says ‘Architectural lighting should be discussed at the outset of a project.’ Doing so helps avoid common mistakes made with new-build projects, where lighting is too often an afterthought.
1. Aesthetic Goals
Lighting isn’t simply a means to eliminate darkness. Identifying specific goals for each lighting element helps us decide what kinds of light to choose, as well as the colour, intensity, and shape.
When someone steps into a room, how do you want them to feel? The intensity and colour temperature of the light creates a certain ambiance. Consider these two contrasting goals and their respective solutions:
- Goal: cosy, intimate dining room – Solution: low light dimmers.
- Goal: a study room that inspires productivity – Solution: bright, cool lighting.
Get it the wrong way round and you may well induce a person to sleep in their office or study.
Ambience is just one goal you might want to consider; you can also manipulate lighting to:
- Accentuate specific elements – Lighting can be strategically placed to highlight artwork on walls or sculptures.
- Make a space feel bigger – Recessed lighting in the ceiling can create an illusion of greater height, making the room feel larger and more expansive.
- Spark conversation and impress – Installing a statement piece gets people’s attention the moment they walk in.
The challenge lies in finding lighting that meets multiple goals. It’s not enough to simply have a contemporary light fitting if the lighting is inadequate or casts unwanted shadows.
You need lighting where form follows function.
2. Natural Light Considerations
Artificial lights are one part of the equation. Natural light is another aspect that’s often overlooked, and it has a significant effect on people’s psychological state and how they behave.
Living in the UK, especially during those short, dark winter days, your goal may be to invite as much natural light as possible. In which case, be mindful that north-facing rooms receive less direct sunlight during the day compared to rooms facing other directions.
In another room, however—say, a study—too much light may cause screen glare. Ever heard of smart glass? It can change its transparency to control glare, but it also contributes to heat gain, improving energy efficiency.
One of the most convenient options for letting in natural light that’s favoured by developers is a skylight, and they come in many forms:
- Pitched skylights – can be opened and closed
- Fixed skylights – stationary and cannot be opened
- Ventilating skylights – can be opened and closed
- Pyramid skylights – often used in commercial buildings or atriums
There’s nothing quite like standing beneath a skylight during a storm.
Be mindful that too many windows can cause a greenhouse effect, with buildings overheating in the sun and rapidly losing heat when the temperature drops.

3. Energy Efficiency and Sustainability
The energy efficiency of every product we use is becoming increasingly important from a sustainability perspective. Not only that, buildings that are more energy-efficient can attract higher sale values, both in private and commercial sectors.
Research led by the real estate consultant JLL examined 592 offices in Central London and found that Capital values were on average 20.6% higher as a result of BREEAM certification.
So, what can we do to lessen the energy consumption of a property through our lighting plan?
- Install dimmers – adjusting the brightness levels avoids wasting energy for excessive light and gives greater control of the setting of the ambiance.
- Select the right lamps – LED light bulbs are currently the most efficient option, particularly chip-on-board (COB) which offers higher lumen output and better energy efficiency.
- Avoid certain light fixtures – does a property really need countless spotlights, accent lighting in unused areas, and excessive landscape lighting?
- Use motion sensors and timers – automatically control lighting, ensuring lights are only active when necessary, thus reducing energy waste.
- Implement automation – manage lighting schedules and preferences to optimise energy usage and enhance overall efficiency.
It’s worth noting that Wi-Fi-operated automations, colloquially known as ‘vampire appliances’, still consume fractions of power when on standby or turned off.
4. Ambient, Task, & Accent Lighting
Lighting layering refers to the technique of using multiple types of lights and fixtures within one space. There are essentially three layers of lighting:
- Ambient lighting – natural light, ceiling fixtures, etc.
- Task lighting – pendant lighting, kitchen worktop lighting, floor lamps, etc.
- Accent lighting – wall sconces, cove lighting, step lighting, etc.
While layering requires more complex planning and installation, there are many benefits for the occupants, namely improving comfort by avoiding unnecessary brightness when not needed.
For instance, in a museum, ambient lighting from skylights and ceiling fixtures are the main ambient light sources, while task lighting directs light towards specific exhibits, and accent lighting highlights individual artworks.
At home, a similar approach could be applied in a study where windows and ceiling lights provide ambient lighting, desk lamps offer task lighting for work surfaces, and LED strips or backlights illuminate the edge of the desk for added visibility.

5. Up-Lighting, Down-Lighting, & Cross-Lighting
The position of lighting helps create certain atmospheric effects. Have you considered any of the following when designing your lighting system?
- Up-lighting involves positioning light fixtures at ground level to illuminate architectural features from below, such as columns, trees, or facades.
- Down-lighting or overhead lighting involves mounting fixtures on high surfaces to highlight specific areas, such as seating areas or pathways.
- Cross-lighting involves placing fixtures at opposing angles to illuminate to accentuate an object’s profile and texture.
Before you commit, it’s worth noting the following drawbacks of each:
- Uplights don’t evenly illuminate large areas or tall spaces, leading to uneven lighting distribution and potential shadows in certain areas.
- Downlights positioned at eye level or with insufficient shielding cause glare, which some may find too dazzling.
- Cross-lighting produces pronounced shadows, disrupting the overall appeal of adjacent walls and the coherence of the environment.
These types of lighting aren’t generally necessities, but they more distinctly convey the character and mood of a particular space.
6. Wall Washing
Those who obsess about uniformity will appreciate the washing technique—which is where a uniform layer of light is projected over a surface, typically a wall or ceiling, to create an even glow.
Wall washing the axes of a room and its functional areas clear, and a bright background is pleasant to the eye (which can even prevent fatigue).
Certain lights, like light bars with adjustable spotlights, are notorious for creating bright spots and shadowed areas.
The solution to achieving uniformity lies in making two choices:
- Light fitting type – choose something unshaded or unobstructed; recessed spotlights tend to create an even glow; even lights with transparent decorations refract light and cast shadows.
- Strategic placement of lights – consider the proximity of light fittings and the walls as well as the angle of the light fixture’s lamps.
Wall washing, when done correctly, affects our perception of a room’s size.
Creating a Lighting Scheme for Your Project
The interplay of light and shadow goes beyond the simple hitting of a switch; it’s an art form that shapes our perception of space and influences how we interact with it.
Perhaps the biggest pitfall is when we design a lighting plan that’s homogenous throughout a property. Each room—and even space—has its own lighting needs. When creating a lighting scheme, it’s helpful to consider each room in isolation before firming up a specification.
Frequently Asked Questions About Lighting Plans
Here are some frequently asked questions about lighting plans.
What is a BREEAM-certified building?
BREEAM is the world’s leading sustainability assessment method that scrutinises the acquisition, design, construction, and operation of a development. Central to its evaluation are sustainability objectives spanning diverse categories, including energy, land use, ecology, and water.
What’s the difference between ambient, task, and accent lighting?
Ambient lighting acts as the main light source in a space, task lighting offers targeted illumination for particular activities (like a bright desk lamp when writing), and accent lighting draws attention to specific elements within a room (such as a spotlight for an ornamental vase)
What is architectural lighting design?
Architectural lighting is the intersection of art (architecture) and technology (lighting). It serves to emphasise a building’s aesthetic, history, and purpose. Physics, engineering, and the psychological effects of light also influence architectural lighting design.

