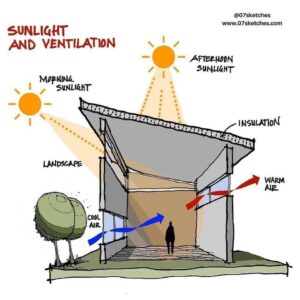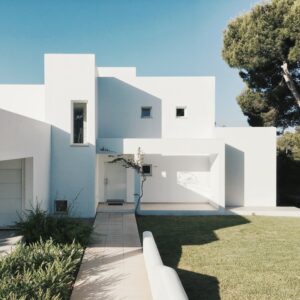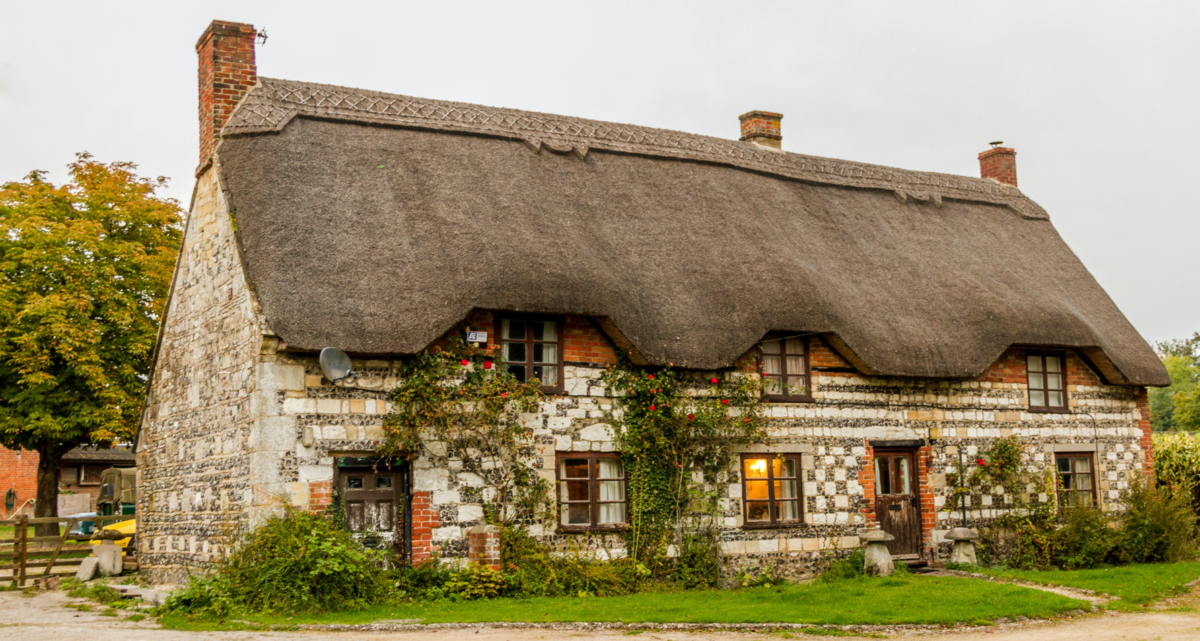10 Best Sustainable Architecture Strategies For Public Building Design
Sustainability is no longer an afterthought when designing public buildings. The cost of implementation used to inhibit architects and prevent them from implementing eco-friendly strategies. But sustainable architecture has gone mainstream, and it’s here to stay.
At least, we hope so!
Yet, there’s more to sustainable architecture than just installing a few solar panels, planting the occasional tree, or using recycled materials. A mass adoption of the following strategies is needed to realise a cleaner, greener future.
1. Rainwater Harvesting System
Rainwater harvesting involves collecting and storing runoff in tanks or underground reservoirs. This collected water can be used for irrigation needs like gardening, flushing toilets, washing, and dishwashing machines.
Within a normal system, rainwater is classed as non-potable by UK water regulations. Unfortunately, this can’t be used for drinking, bathing, and cooking. (There are certain exceptions for off-grid properties.)
While few statistics show the savings for public buildings, a residential property can expect to save around 40–50% on water bills when using a rainwater harvesting system.
2. Green Roof System
Some of the earliest examples of green roofs date back to ancient Mesopotamia in 2500 BCE – the Hanging Gardens of Babylon, which was one of the Seven Wonders of the Ancient World. Even today in Scandinavia, sod roofs are used today to provide natural insulation.
That doesn’t mean your planned development has to be covered in tonnes of earth to resemble a hobbit hole. Nor will you need to enlist the services of a goat to mow your roof lawn.
A typical green roof system consists of:
- Structural support
- Waterproofing membrane
- Root barrier
- Drainage system
- Soil or substrate
- Plants, grasses, and wildflowers
A green roof can raise the outside temperature of a roof by around 4.5°C in the colder months. As well as being a great insulator, it also promotes biodiversity and is a habitat for native plants and pollinators like butterflies and bees.
It’s one of the best ways to make a visible stand for sustainability, and it may inspire others to do the same.
3. Passive Solar Design
Passive solar design is an approach in architecture that harnesses the energy from the sun to heat and cool buildings, reducing the reliance on mechanical systems.
Buildings are typically faced within 30 degrees of south to allow sunlight to enter the building’s windows during the winter for natural heating (solar gain) and to provide adequate ventilation for cooling in the summer.
External shades such as roof overhangs, pergolas, and brise soleil can also be used to block excessive sunlight.
Internal wire meshes have a semi-transparent geometry and provide effective shade during summer and lowering the costs of air conditioning.

4. Room Dimensions
When drawing up plans, you should consider in detail the dimensions of each room to ensure they’re fit for purpose.
- High ceilings may look more sophisticated, but they’re much harder to heat.
- Rectangular or square rooms are the easiest to achieve uniform temperature distribution.
- Open-plan spaces should be zoned effectively to stabilise temperatures and avoid waste.
Designers should also ensure that it’s possible to place furniture where it doesn’t block heat sources.
5. Thermal Mass
The choice of materials in the design of a sustainable building plays a significant role in the energy efficiency of a building.
Thermal mass refers to a building material’s ability to store and release solar heat. Concrete, brick, and stone absorb and radiate heat slowly, stabilising indoor temperatures.
It’s quite common these days to render buildings and paint them white, but white or light colours will reflect heat away from your home.
Such a strategy is great for cooling buildings on the continent in Greece, but not so much in the UK.
Also, as far as glass is concerned, Alex Wilson at Environmental Building News suggests “A growing body of experts in sustainable design argues that our architectural aesthetic should evolve away from all-glass facades.”

6. Electric Car Charging
By 2030, it’s estimated that there will be anywhere between eight and 11 million hybrid or electric cars on our roads in the UK. By 2040, that could exceed 25 million.
To support a clean energy initiative and keep up with that demand, the UK needs over two million charge points. As of writing, there are only 61,000 in operation.
A serious investment is needed from both the public and private sectors to bridge this gap. At present, drivers face long queues to charge their cars, and that needs to change to inspire more road users to switch to electric vehicles.
7. Native Landscaping
Native landscaping is an ecological approach to development that involves the protection of native flora to promote biodiversity and local wildlife.
When developing land, it’s sometimes possible to preserve a habitat for local wildlife. Not only that but it can also be visually appealing and a source of colour as the seasons change.
Population growth and urbanisation are factors that contribute to the loss of 64 million acres of forest land globally each year.
Trees are the lungs of the planet and each tree salvaged traps carbon dioxide and improves the air quality we breathe.
8. Build To Last
One of the most eco-friendly design strategies is to ensure that the building is standing in the next 100 years. When the pharaohs built the pyramids, I’ll bet they got such a kick out of knowing that these would stand for millennia.
Be a modern-day pharaoh!
Certain building materials have a much longer lifespan. As the old saying goes, “Buy nice or buy twice”.
For instance, soldered copper pipes used in plumbing have a life expectancy of around 70–80 years, whereas push-fit plastic pipes last around 50 years and are much more prone to leaks.
Not only that but the cost of fixing water damage can be thousands, depending on the severity.
That’s just one example.
9. Smart Building Automation
Smart technology has made rapid advancements in recent years. The internet of things (IoT) has made it possible for facility teams to monitor, troubleshoot, and control building systems remotely.
Some examples of smart building automation are:
- Smart glass. Smart glass can change its transparency to control glare and heat gain, improving energy efficiency and the building occupants’ comfort.
- HVAC zoning. Zoning systems divide a building into different zones, each with its thermostat and controls, to allow for precise temperature control and reduced energy consumption.
- Daylight harvesting. Daylight sensors adjust lighting levels based on the amount of natural light available, reducing the need for artificial lighting during daylight hours.
- Leak detection systems. Sensors detect water leaks, monitor water usage, and control irrigation systems to conserve water and prevent damage.
- Smart power strips. These are equipped with timers, occupancy sensors, or remote-control capabilities, and they can automatically cut power to connected devices when they’re not in use.
10. Water-Efficient Fixtures
The installation of water-efficient fixtures can spare a building unnecessary expense and waste.
A faucet aerator, for example, can reduce the flow of water by up to 10 litres per minute. Couple that with a sensor, and the faucet will only dispense water when it detects a presence.
No more taps accidentally left running.
Also, waterless urinals save a substantial amount of water since they negate the need for flushing. And did you know that urinals account for 20% of water use in offices? There’s also no need to plumb in a water feed, reducing the cost and complexity of installation.
Low-flush (or dual-flush) toilets work by using less water. Traditional toilets use up to seven gallons of water per flush, while low-flush toilets use 1.3 gallons per flush (or less).
These toilets are pretty commonplace now, but some renovations favour a classic look with toilets with a traditional pull chain. Avoid these where possible.
What Are Some Environmentally Friendly HVAC Systems?
Air Conditioning
Ductless mini-split systems provide zoned cooling, minimising energy waste by conditioning only the spaces in use. They’re suitable for smaller rooms and are fitted retrospectively as add-ons.
They operate similarly to air-source heat pumps, and you can both heat and cool a building with just one system.
Heating
-
Air-source heat pump
An air-source heat pump is a heating and cooling system that uses the outside air as a heat source in the winter, and it extracts heat from the indoor air and transfers it to the outdoor air.
They’re much more efficient than gas and electric boilers, and they will produce three units of energy for every unit of electricity it absorbs.
-
Ground-source heat pump
Ground-source heat pumps utilise stable ground temperatures to provide efficient heating and cooling for buildings.
Before investing in a system – and this goes for air-source heat pumps too – you should check its coefficient of performance (CoP) and seasonal performance factor, which are measures of its efficiency.
-
Underfloor heating system
Underfloor heating involves running a system of pipes and wires underneath a floor. They use anywhere between 15–40% less energy than traditional radiators. They’re more efficient because in traditional systems, heat rises only in specific areas.
-
Solar power
Perhaps the most obvious choice that springs to mind when someone mentions sustainable strategies is renewable energy like solar power.
EV panels are much more efficient and longer-lasting than they were ten years ago, and most now come with a 25-year performance warranty.
While panel performance degrades over time, an average yearly degradation of 0.5% (plus an initial 2.5% dip in the first year) will see your system operating at 85.5% efficiency after 25 years.
Few other renewable energy systems like wind turbines offer the same kind of convenience and output of solar power.
Bottom Line On Sustainable Architecture Strategies For Public Building Design
It’s very easy for architects and designers to dismiss sustainability strategies. After all, so what if the finished building is an energy hog? The tenant pays for that… Right?
There does, of course, need to be a commercial upside to the implementation of these strategies. That often comes in the form of increased property value.
With energy bills skyrocketing, sellers and landlords are now coming under increased scrutiny over utilities costs. Gone are the days when a tenant’s only concerns were rent and rates.

